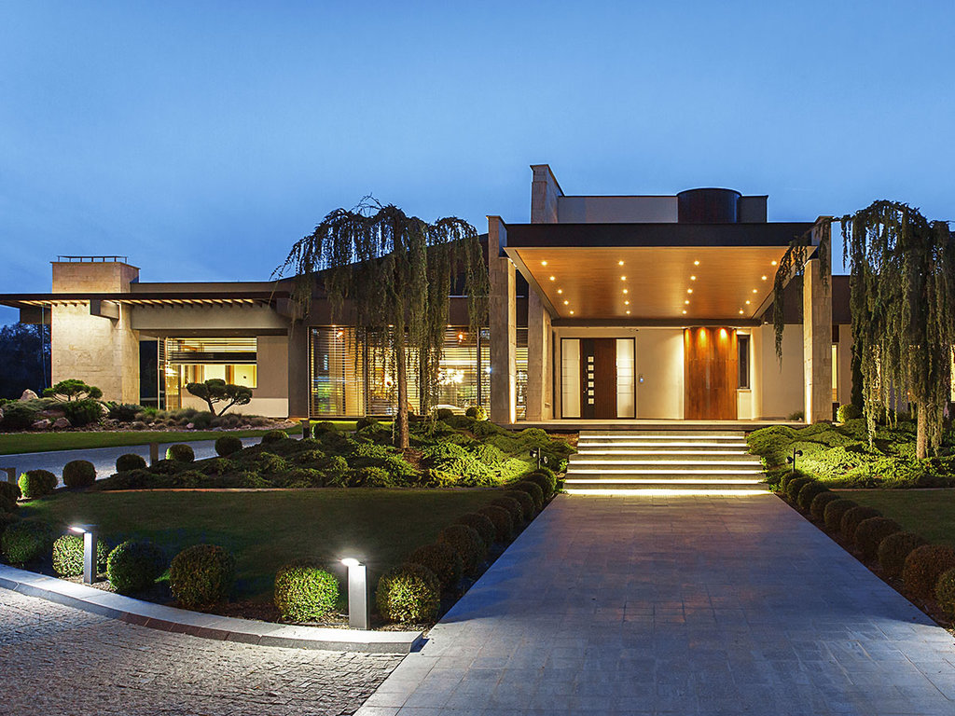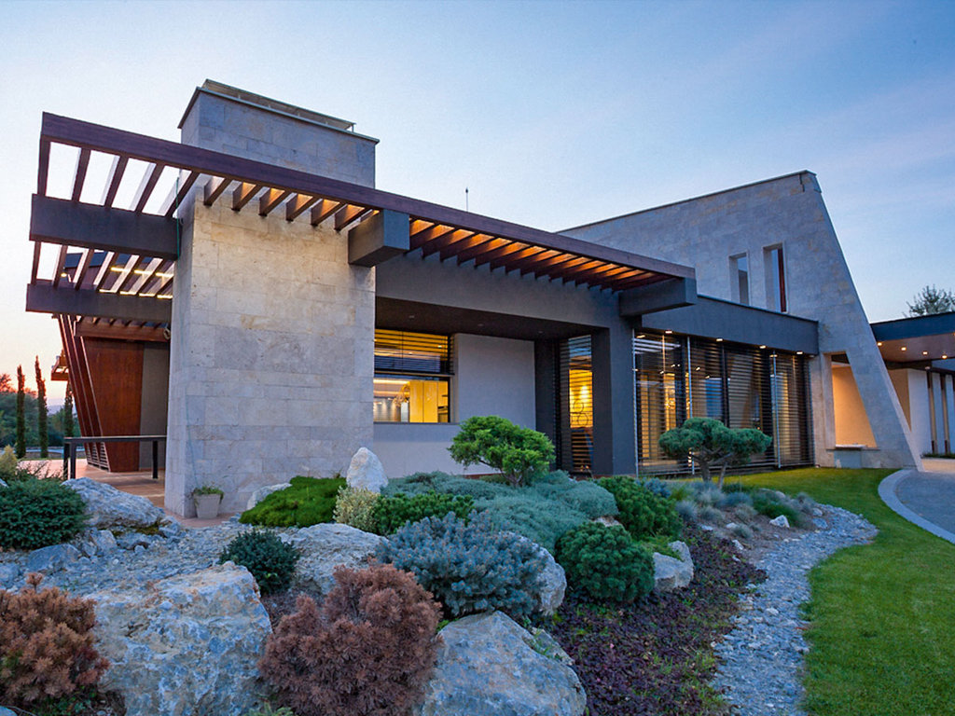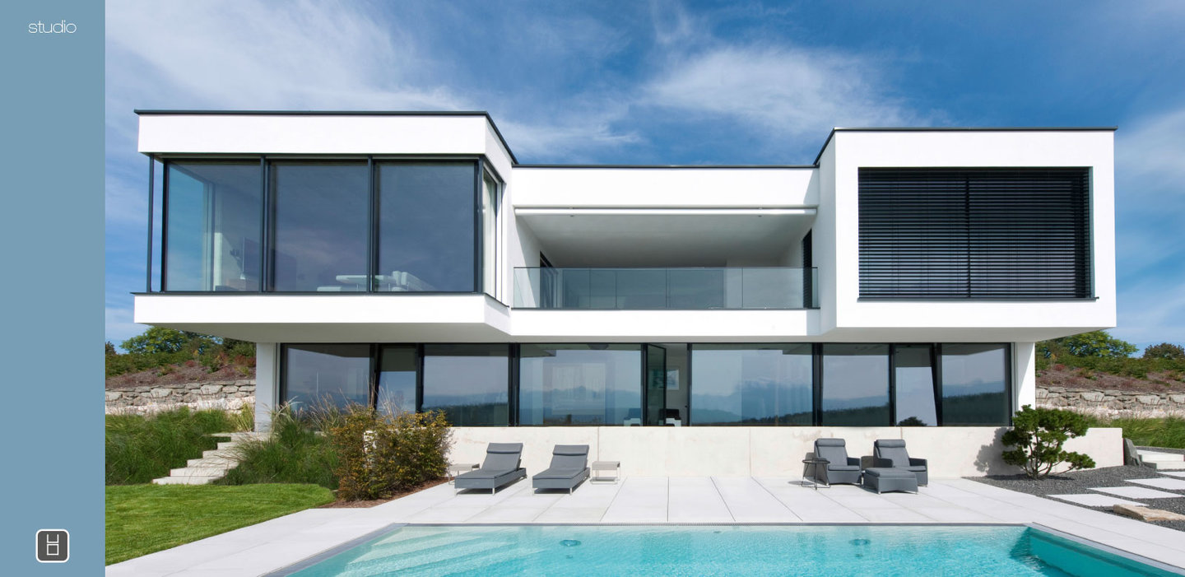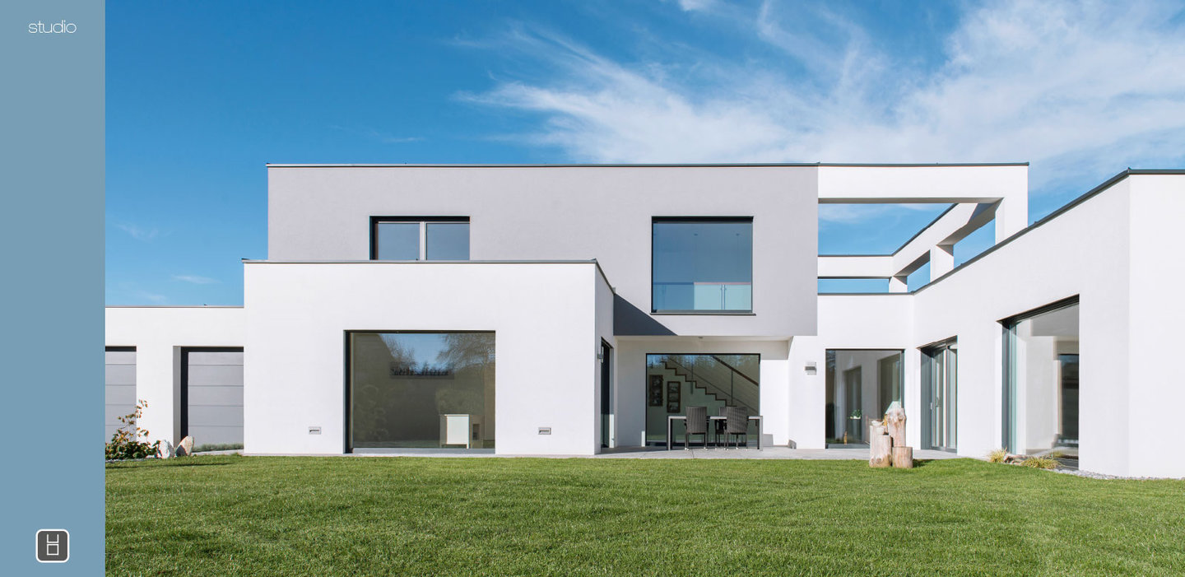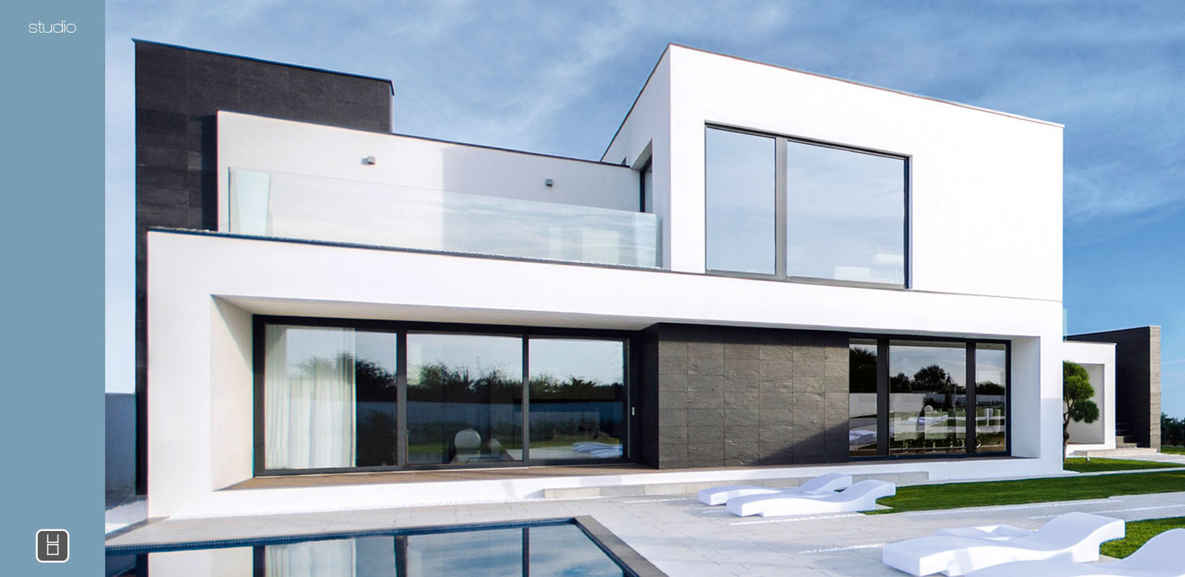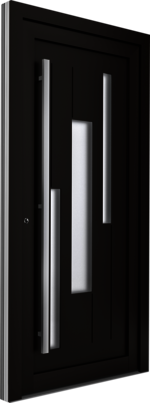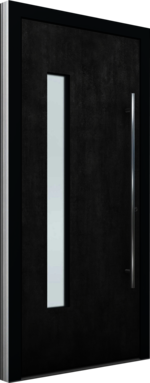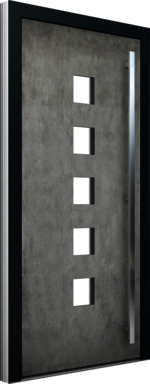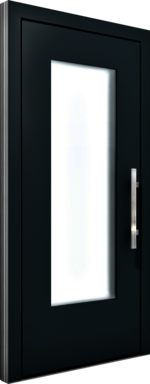Design style studio
- Home
- Products
- Design styles
- Design style studio
Ideal for the individualist
As an Individualist, you see yourself as trendsetter and show a strong affinity to new technologies. Trendsetting architecture, clear lines and minimalist design create an aesthetic living space and mirror your individuality. Your minimalist style is reduced to the basics and creates room for self expression. You have a high standard of living and enjoy showing off your individuality. Flush windows und entrance doors as well as fixed glazing and large-scale glazing from Internorm integrate well with your sophisticated living style.
More design styles can be found under home pure, home soft and ambiente.
Integrate Internorm windows and doors in design style studio into your home.
Windows in design style STUDIO
Discover windows in design style studio.
UPVC windows studio
KF 520
UPVC
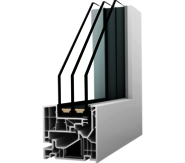
-
 Thermal insulation in W/(m²K)
Thermal insulation in W/(m²K)
Uw up to 0,63 -
 Sound reduction in dB
Sound reduction in dB
up to 33 - 46 -
 Security
Security
up to RC 3
KF 320
UPVC
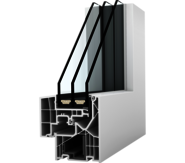
-
 Thermal insulation in W/(m²K)
Thermal insulation in W/(m²K)
Uw up to 0,65 -
 Sound reduction in dB
Sound reduction in dB
up to 34 - 45 -
 Security
Security
up to RC 2
UPVC-aluminium windows studio
KF 520
UPVC-aluminium
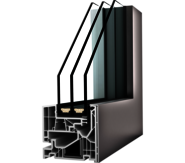
-
 Thermal insulation in W/(m²K)
Thermal insulation in W/(m²K)
Uw up to 0,63 -
 Sound reduction in dB
Sound reduction in dB
up to 33 - 46 -
 Security
Security
up to RC 3
KF 410
UPVC-aluminium
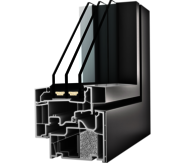
-
 Thermal insulation in W/(m²K)
Thermal insulation in W/(m²K)
Uw up to 0,62 -
 Sound reduction in dB
Sound reduction in dB
up to 34 - 47 -
 Security
Security
up to RC 2
KF 320
UPVC-aluminium
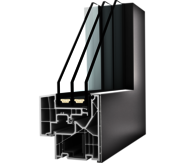
-
 Thermal insulation in W/(m²K)
Thermal insulation in W/(m²K)
Uw up to 0,65 -
 Sound reduction in dB
Sound reduction in dB
up to 34 - 45 -
 Security
Security
up to RC 2
Timber-aluminium windows studio
HF 410
Timber-aluminium
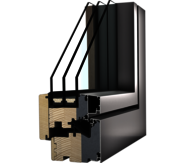
-
 Thermal insulation in W/(m²K)
Thermal insulation in W/(m²K)
Uw up to 0,65 -
 Sound reduction in dB
Sound reduction in dB
up to 33 - 45 -
 Security
Security
up to RC 2
DOOR RECOMMENDATION STUDIO:
These Internorm entrance doors are characterised by modern, flush design, inside and outside, from frame to sash. Thus, they harmonise perfectly with windows in design style studio.
PHOTO GALLERY STUDIO:
Be inspired by clear shapes and reduced design and enjoy interesting insights and views into our recommendations in design style studio.
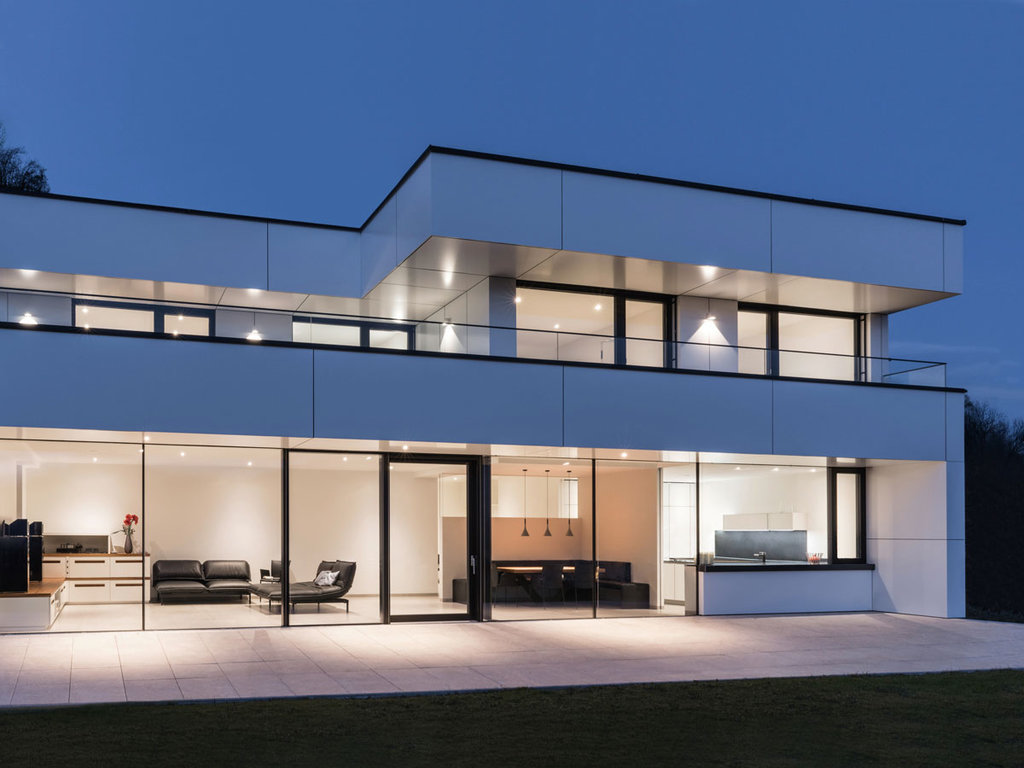
Winner of Internorm Architecture Competition 2016 (private buildings
Architect: RIED + ZRENNER architektur ZT GmbH
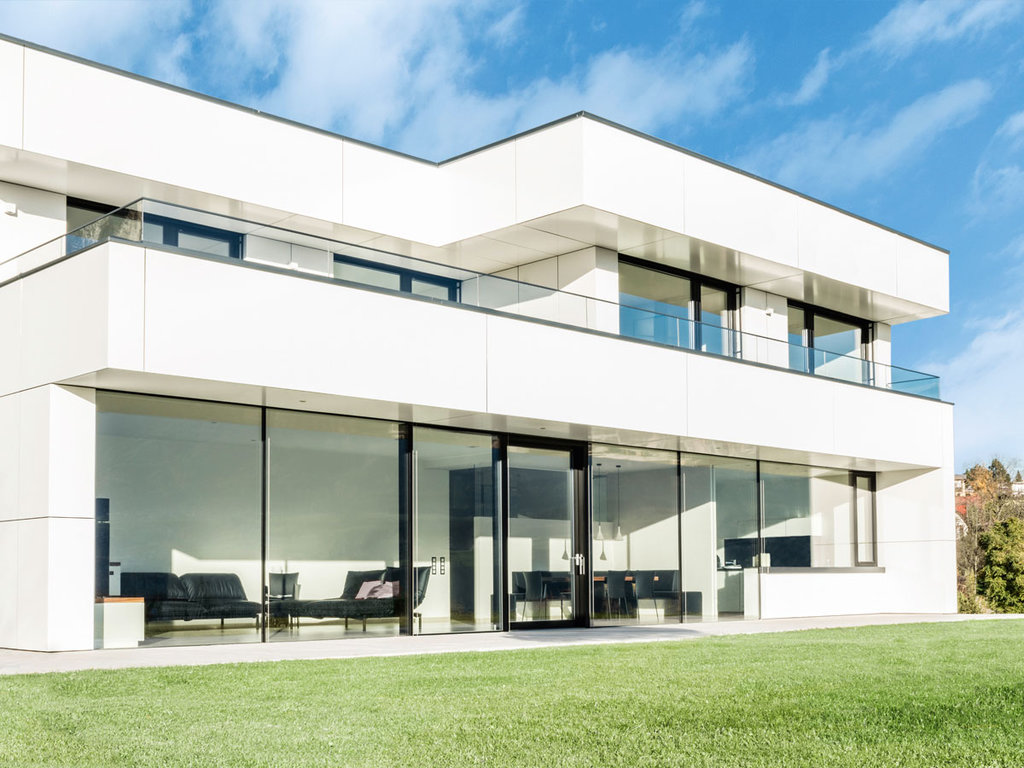
Winner of Internorm Architecture Competition 2016 (private buildings)
Architect: RIED + ZRENNER architektur ZT GmbH
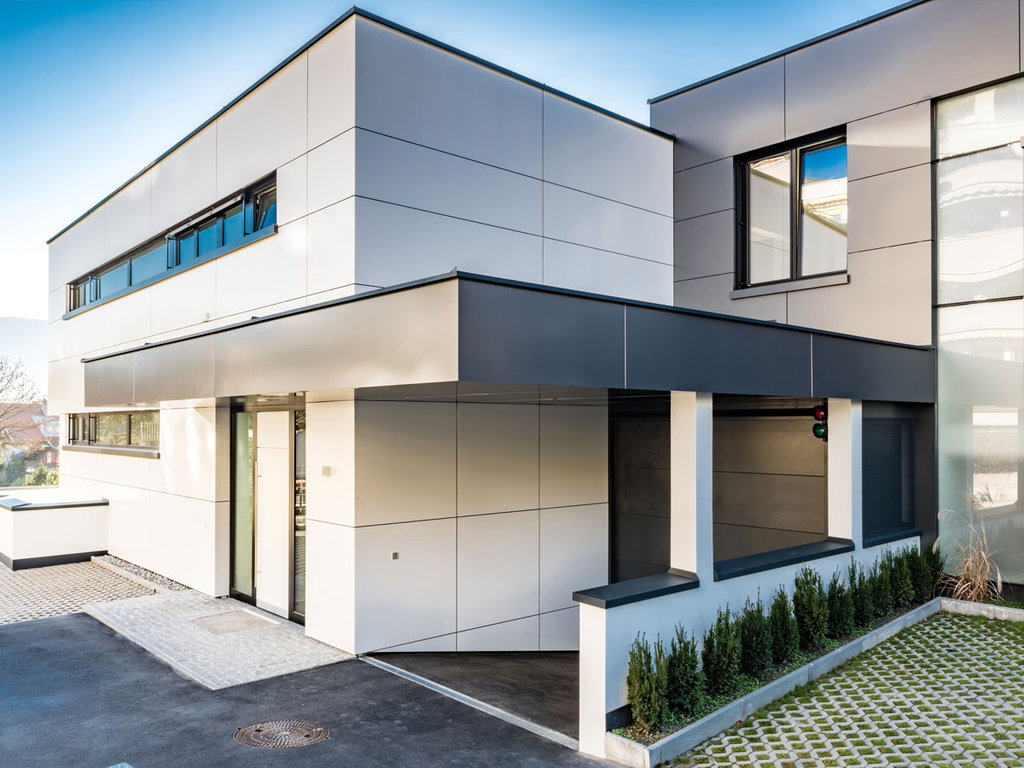
Winner of Internorm Architecture Competition 2016 (private buildings)
Architect: RIED + ZRENNER architektur ZT GmbH
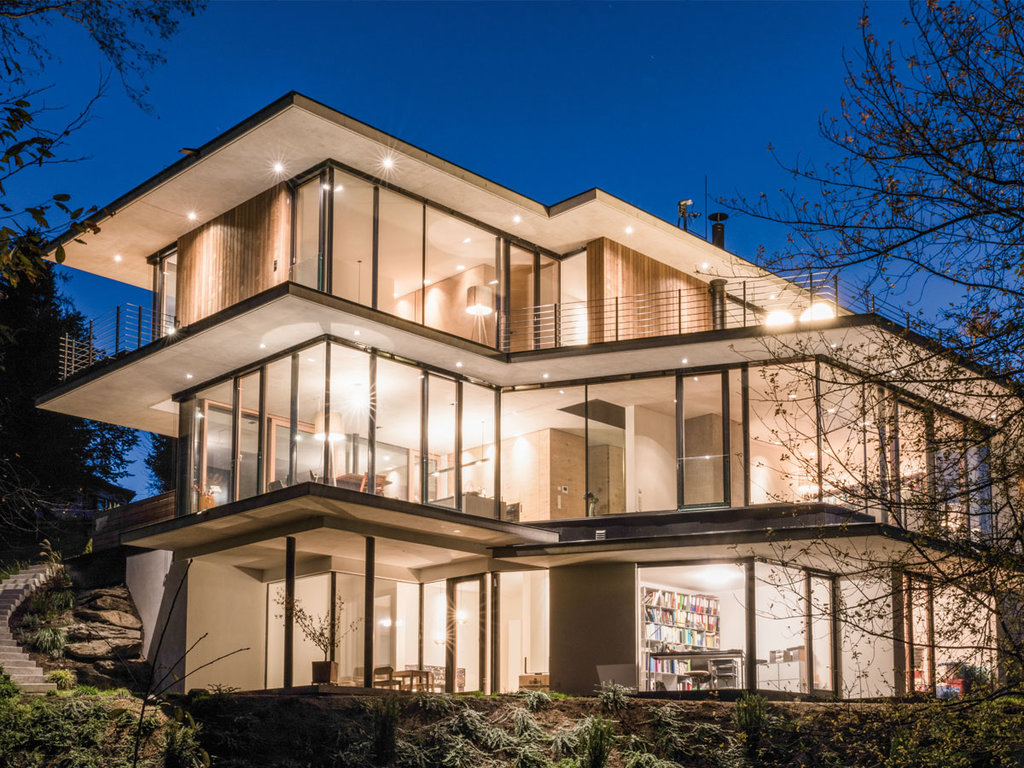
Windows HF 310, Lift-sliding door HS 330 / HX 300
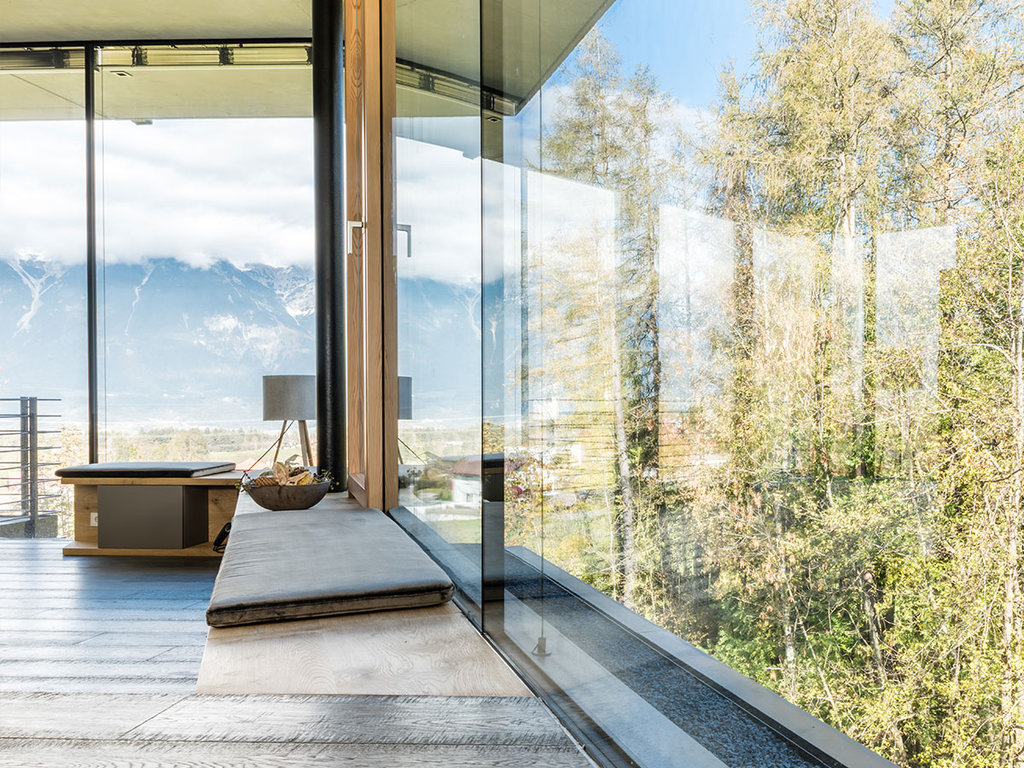
Fenster HF 310, Hebeschiebetür HS 330 / HX 300
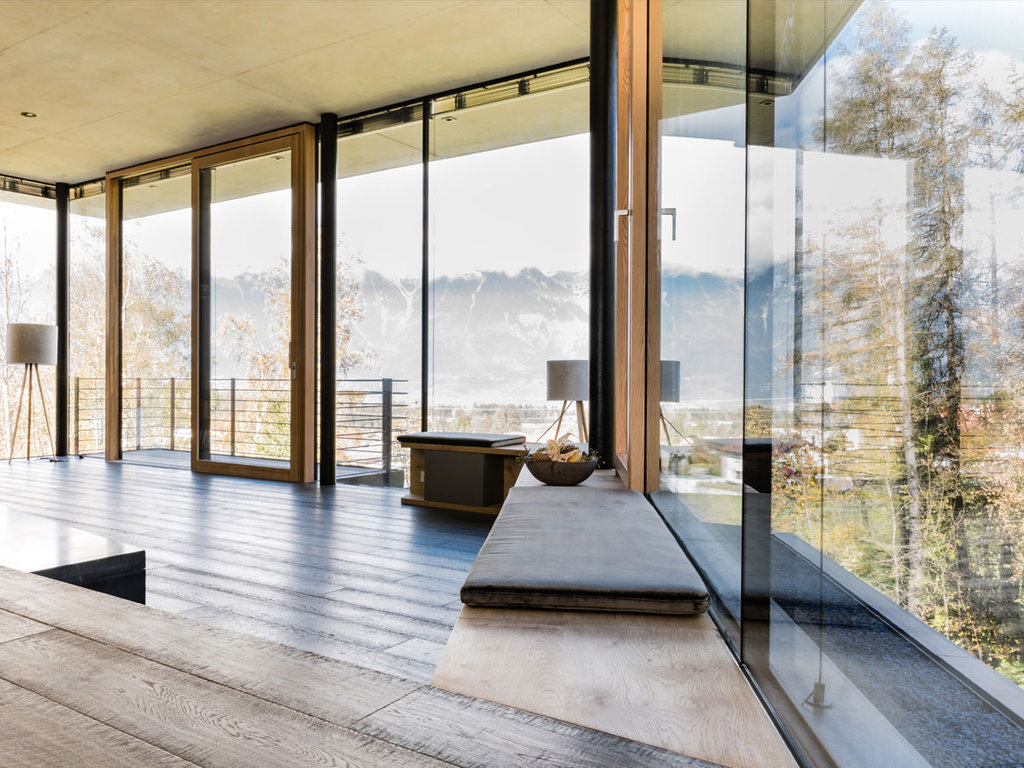
Windows HF 310, Lift-sliding door HS 330 / HX 300
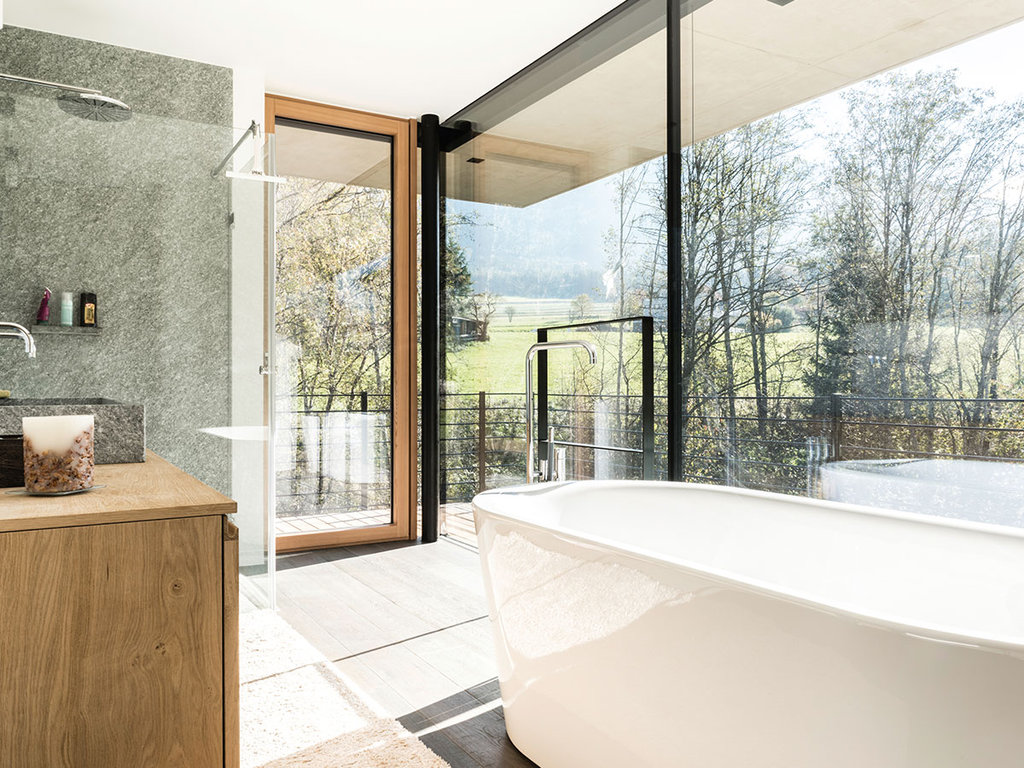
Windows HF 310, Lift-sliding door HS 330 / HX 300
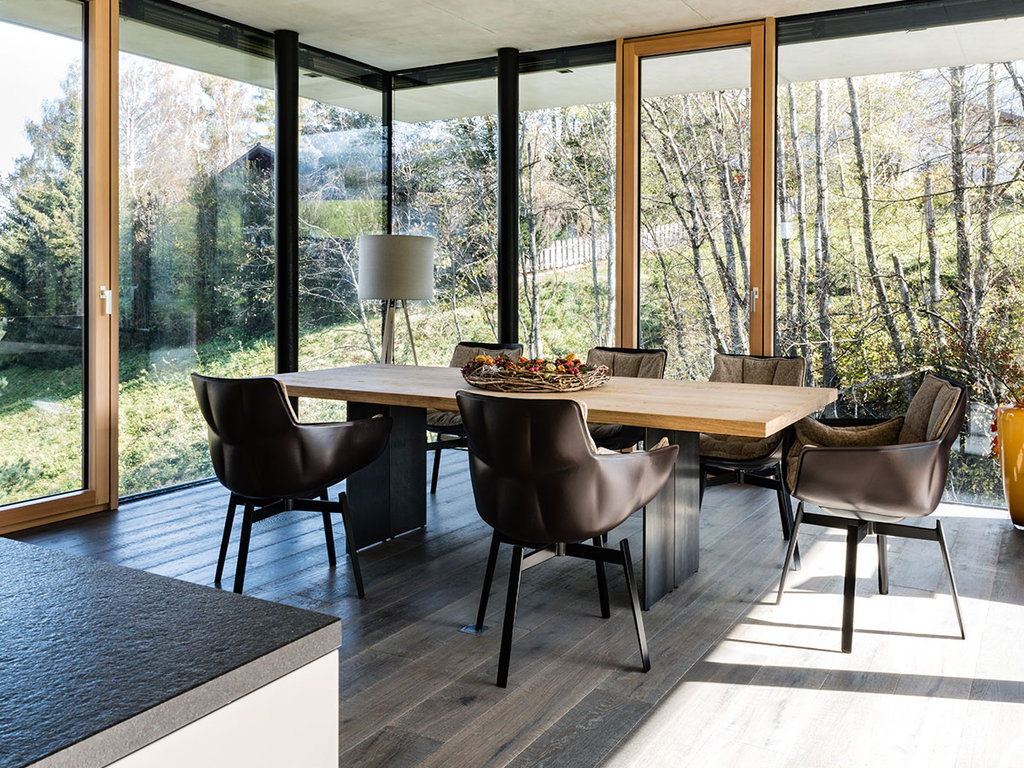
Windows HF 310, Lift-sliding door HS 330 / HX 300
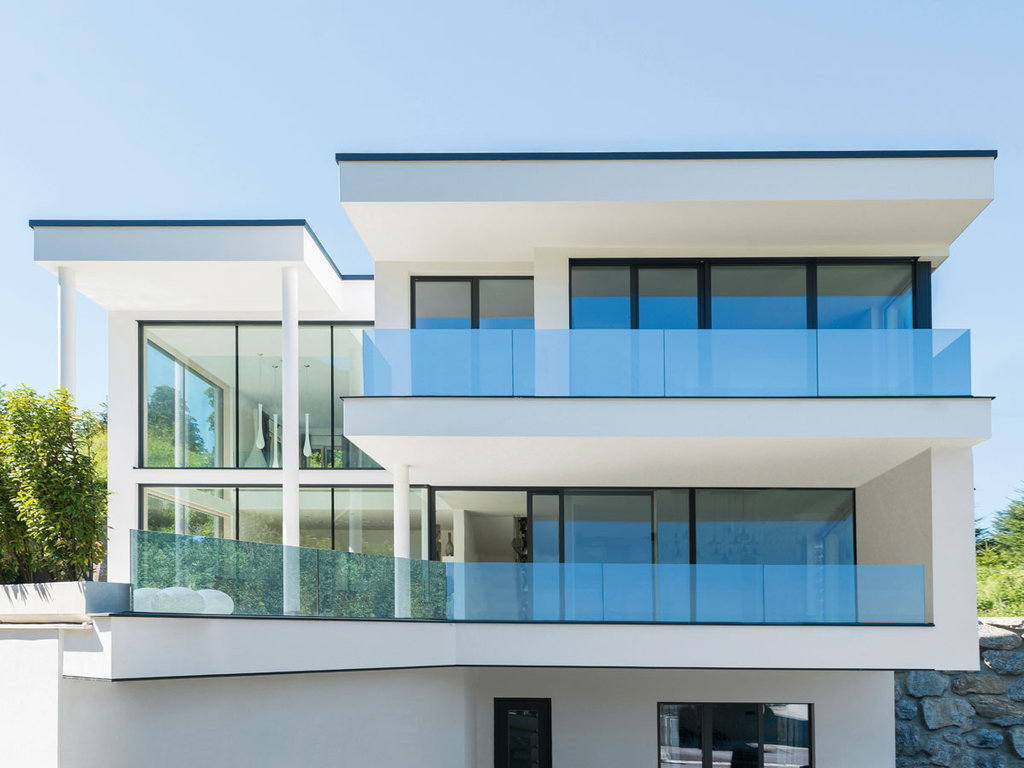
Windows HF 310, Lift-sliding door HS 330
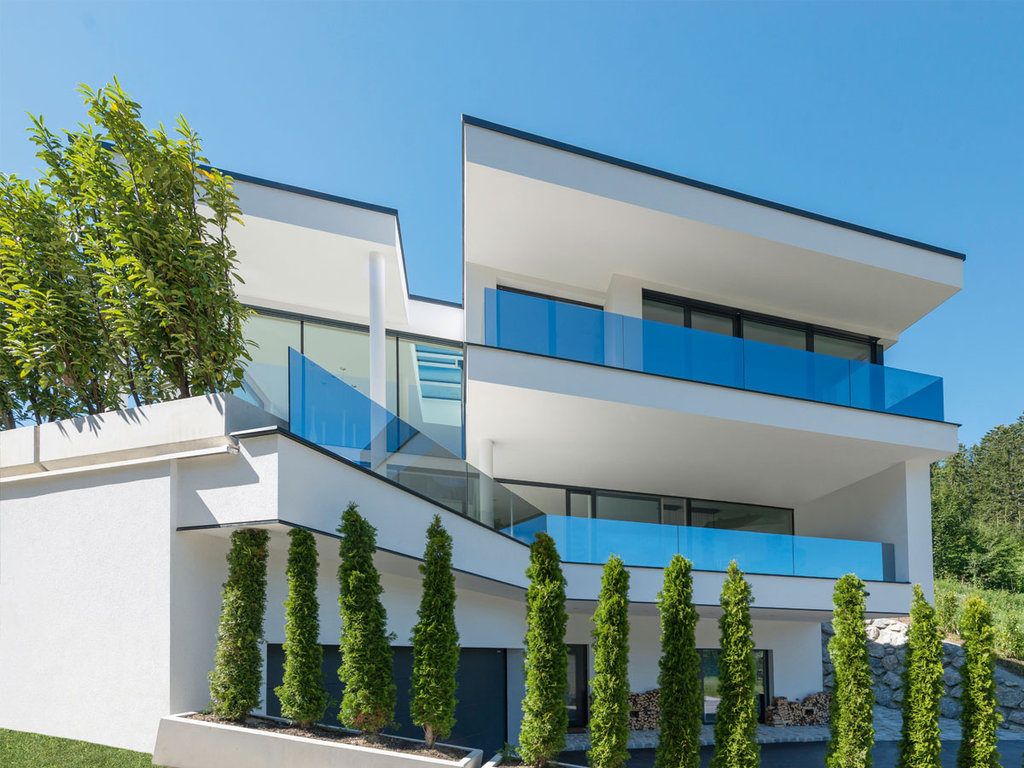
Windows HF 310, Lift sliding door HS 330
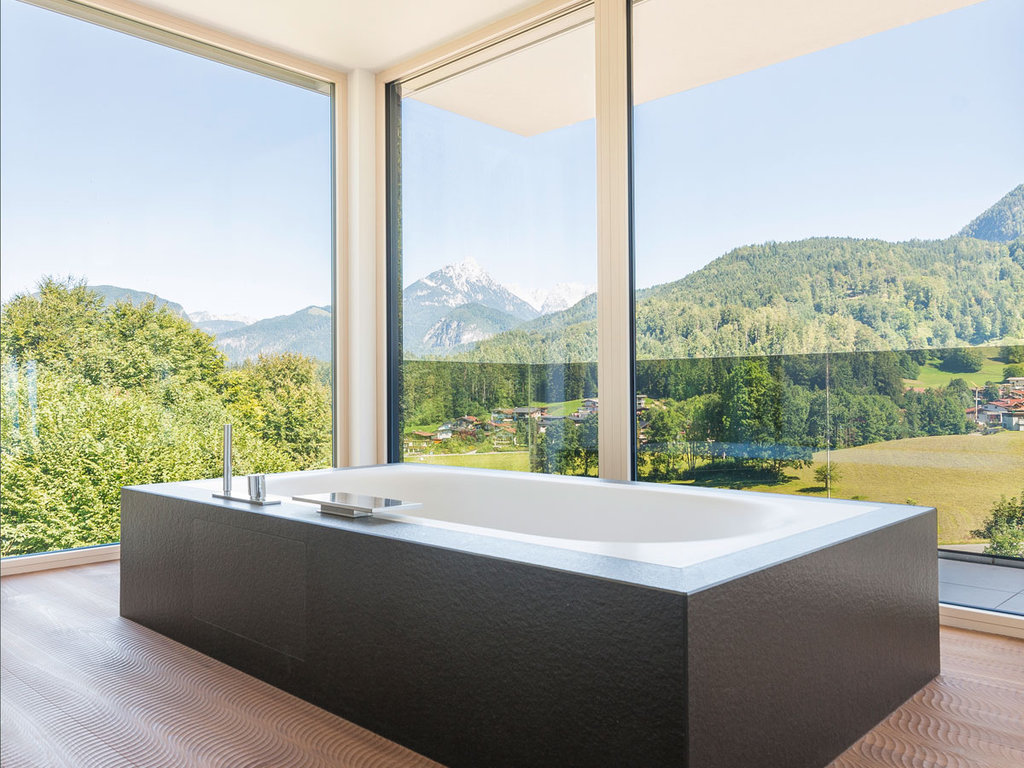
Fenster HF 310, Hebeschiebetür HS 330
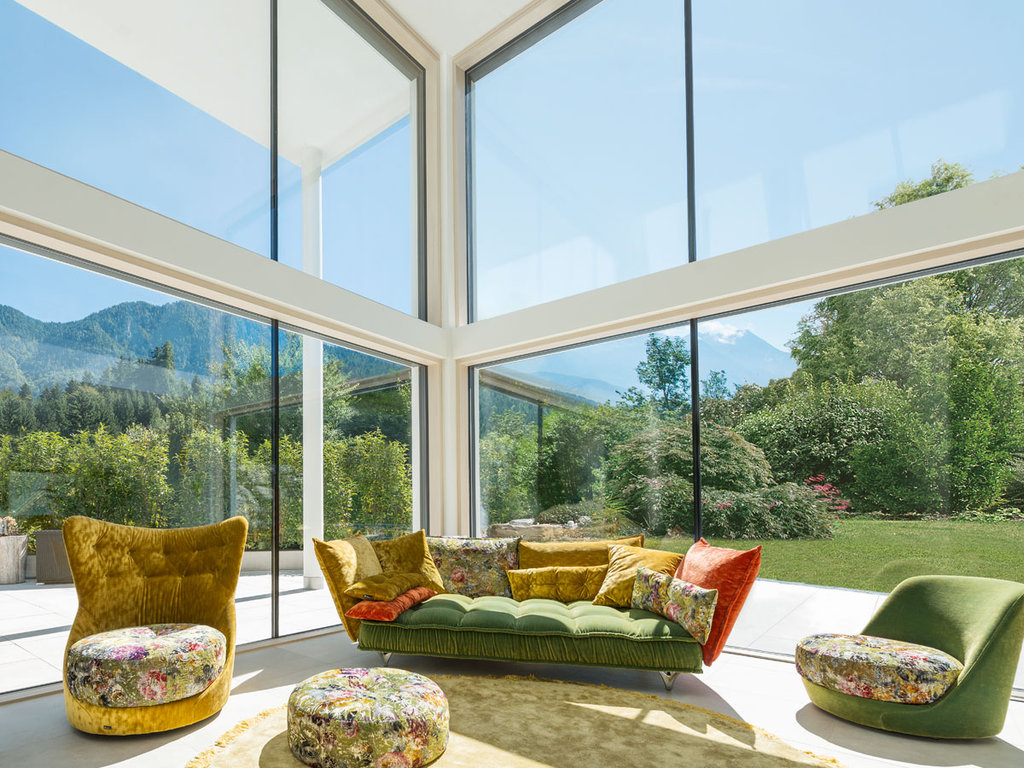
Windows HF 310, Lift-sliding door HS 330
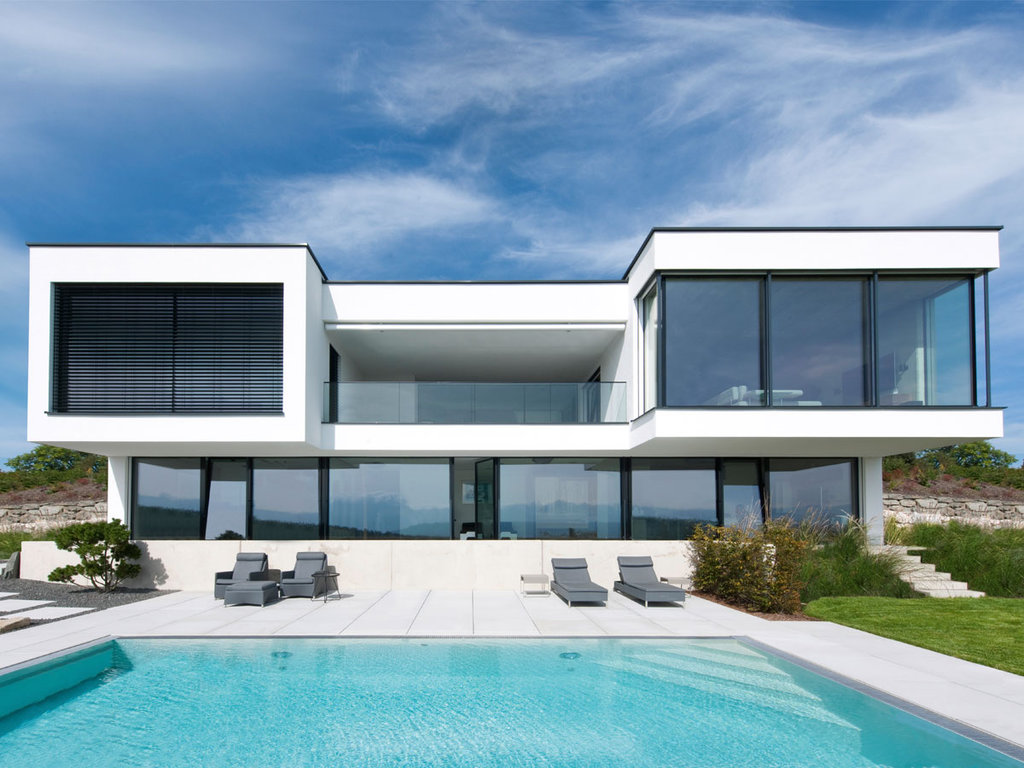
Window HF 310, Entrance door HF 400
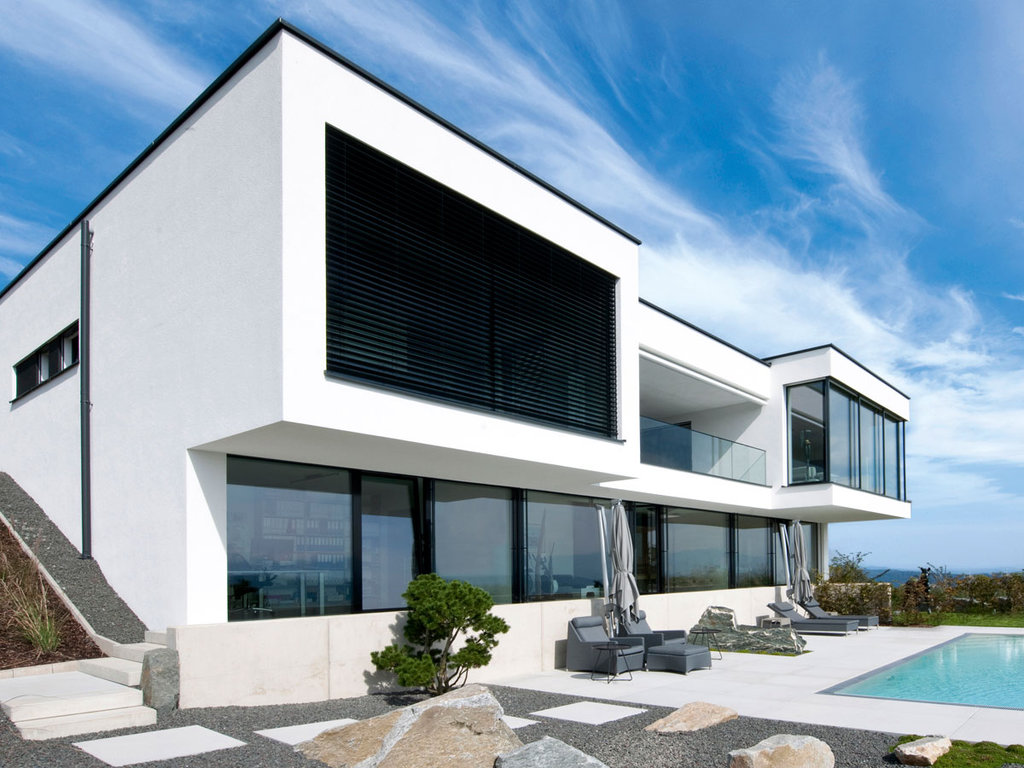
Window HF 310, Entrance door HF 400
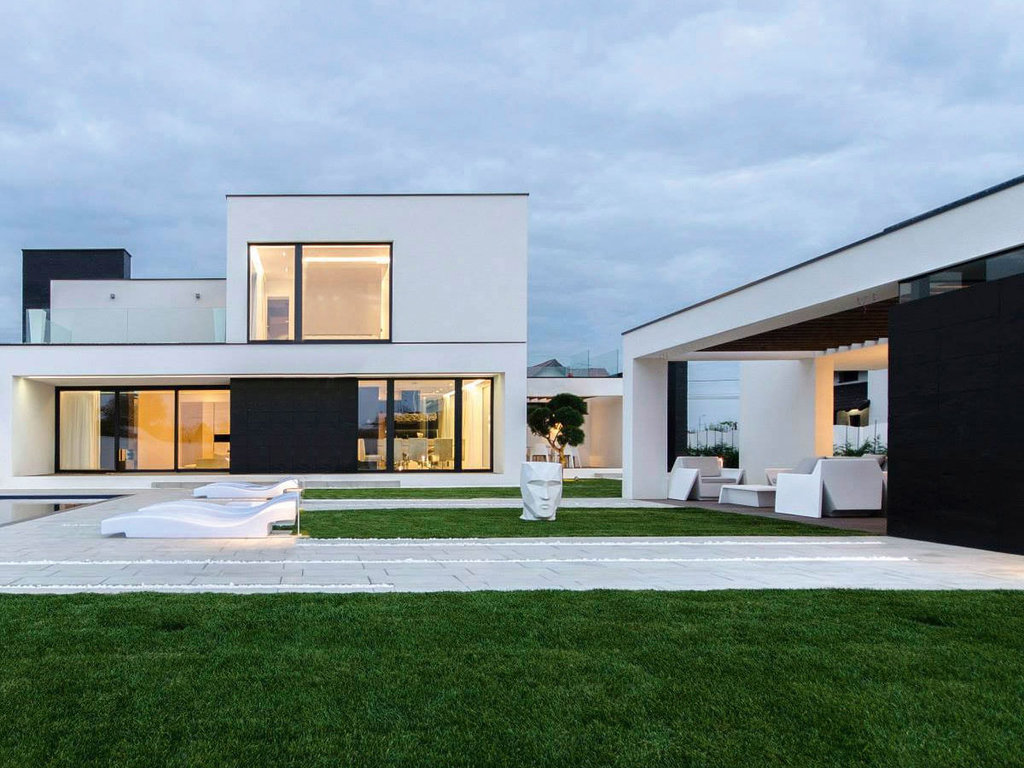
Window KF 405, Entrance door AT 400
Architects: Parasite Studio, Timisoara, Romania
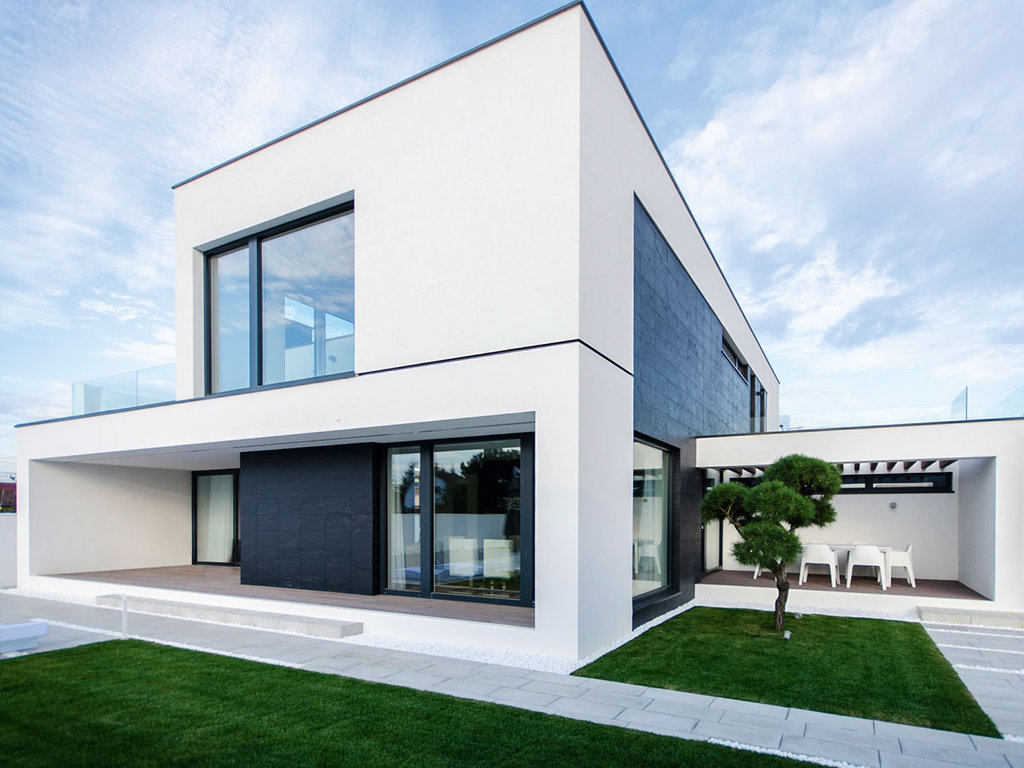
Window KF 405, Entrance door AT 400
Architects: Parasite Studio, Timisoara, Romania
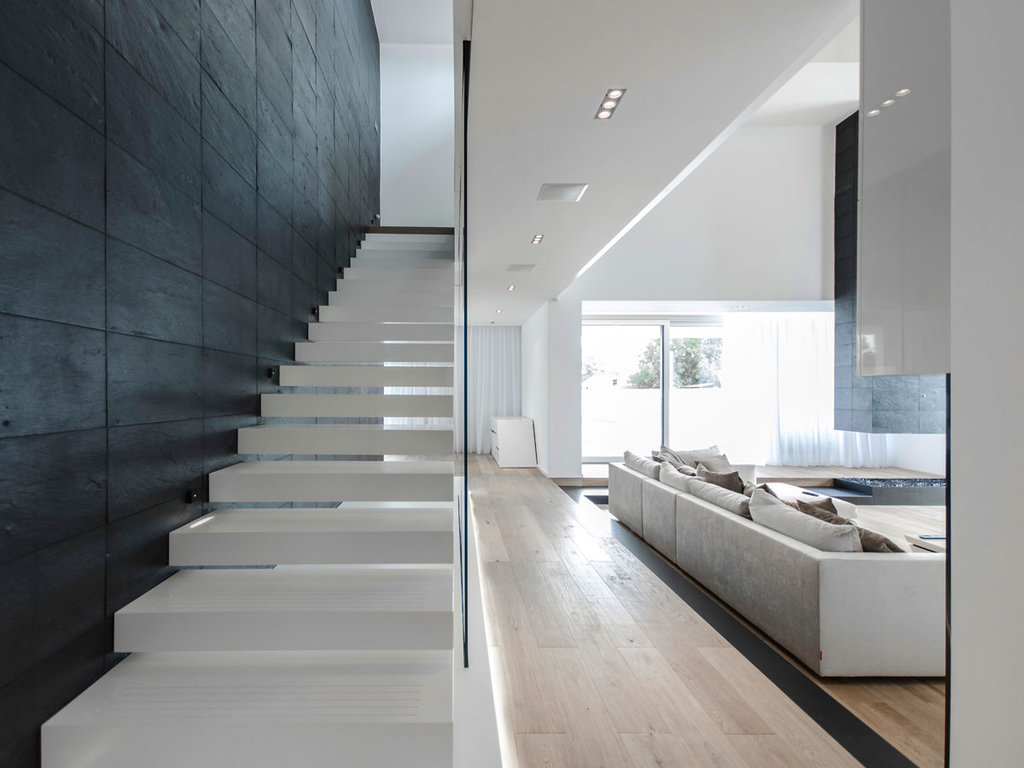
Window KF 405, Entrance door AT 400
Architects: Parasite Studio, Timisoara, Romania
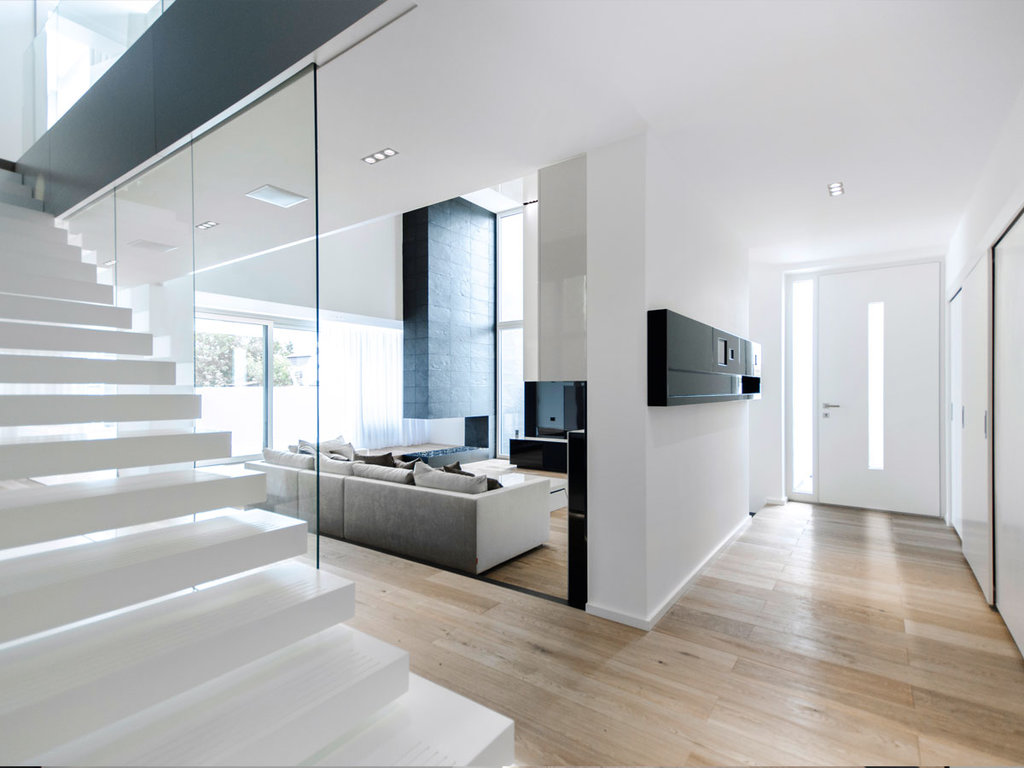
Window KF 405, Entrance door AT 400
Architects: Parasite Studio, Timisoara, Romania
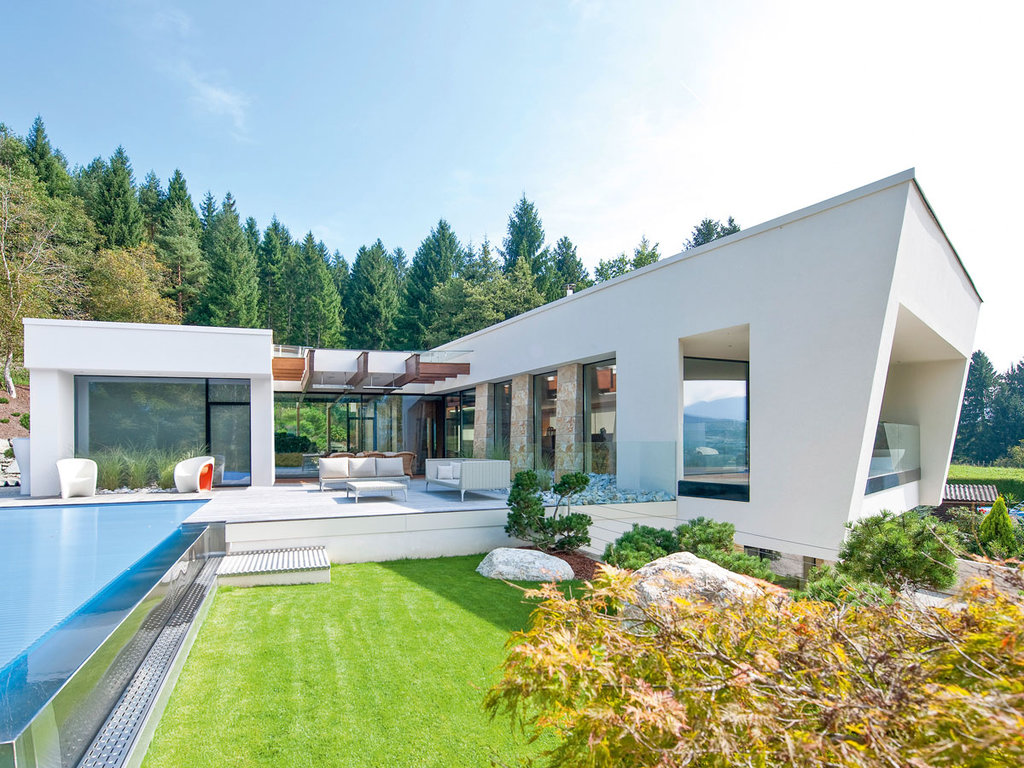
Windows HF 310
Architect: Trecolore Architects
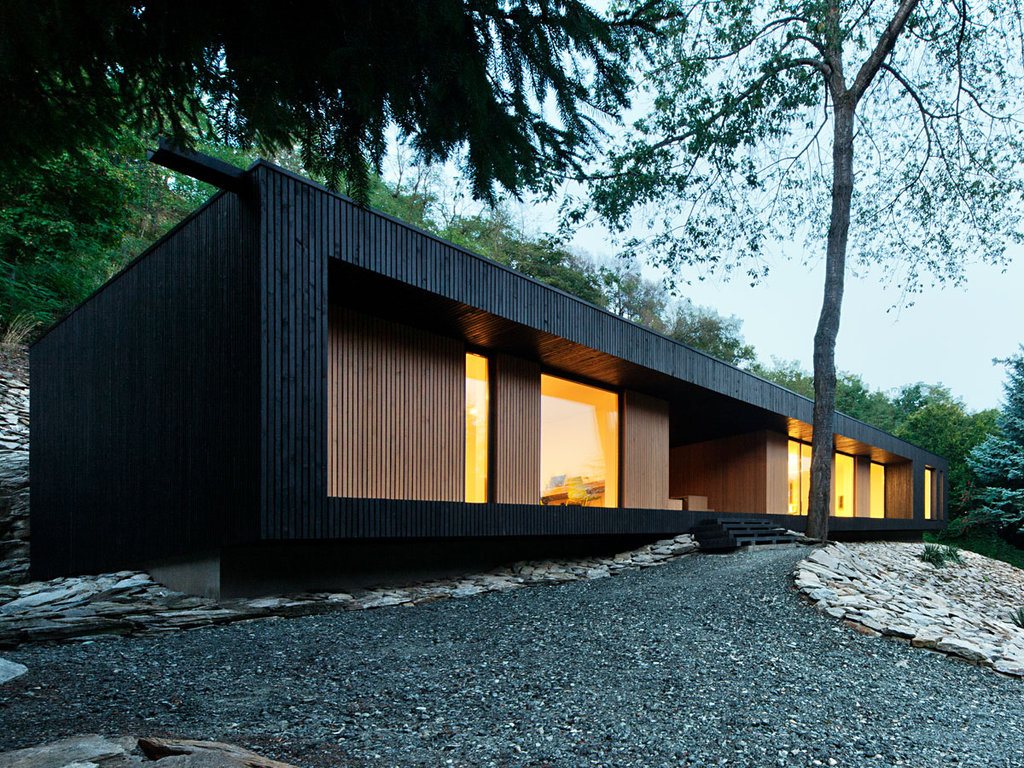
Windows KF 405, Lift-sliding door KS 430
Architect: Béres Architects
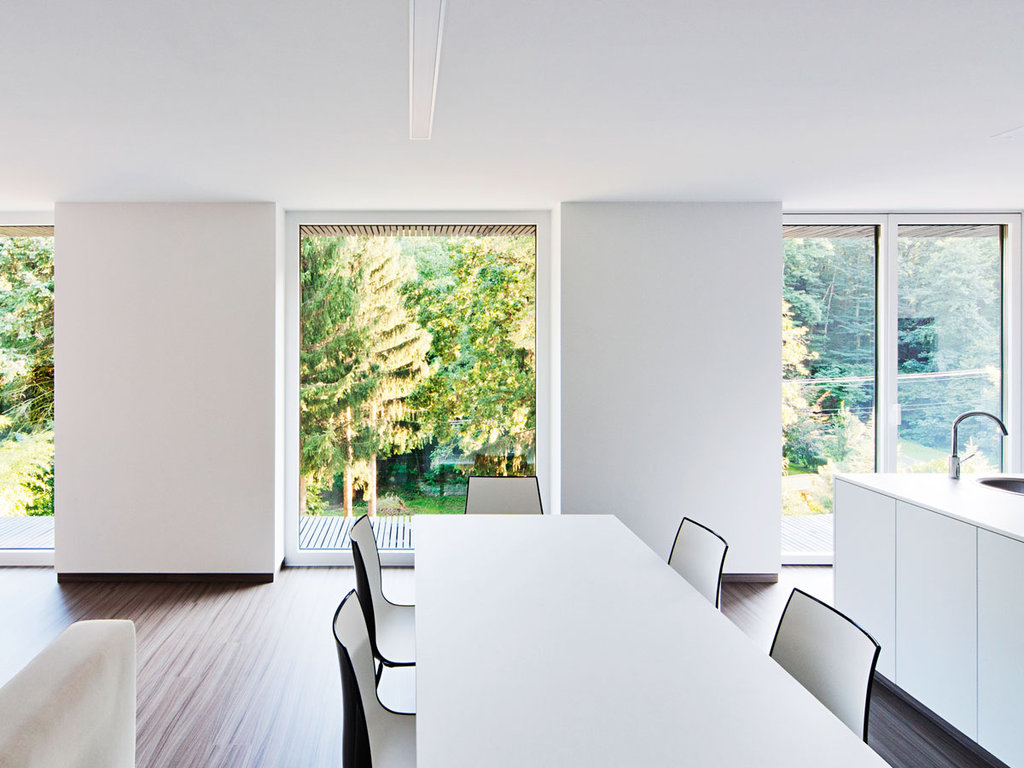
Fenster KF 405, Hebeschiebetür KS 430
Architekt: Béres Architects
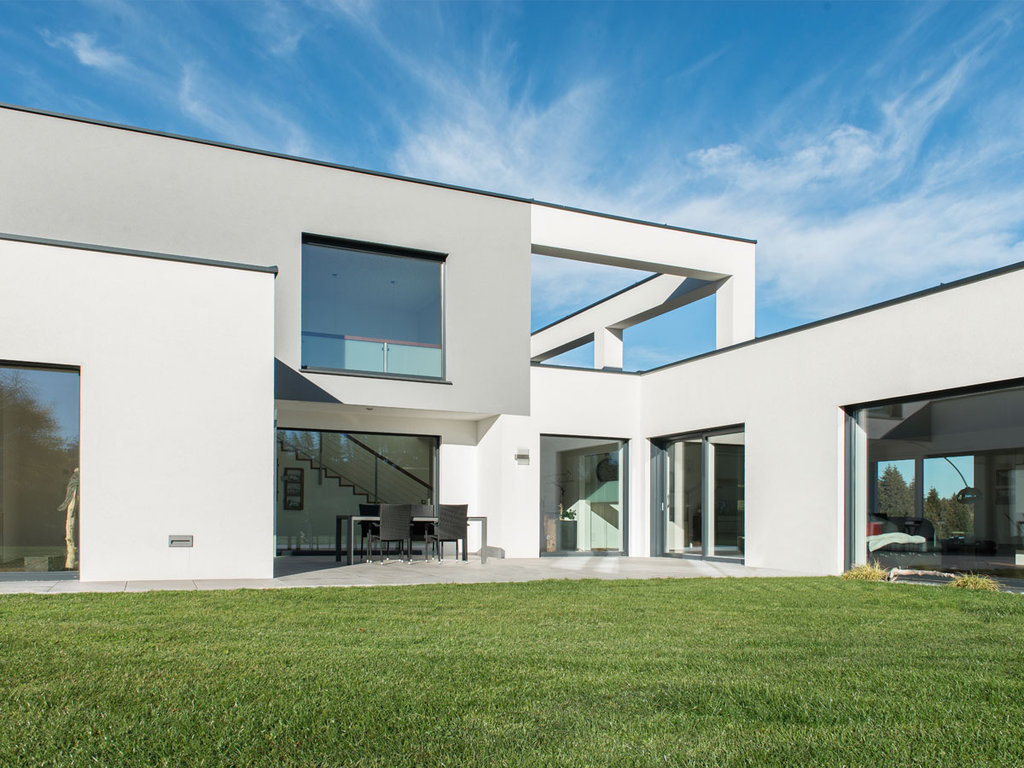
Windows KF 500, Entrance door AT 410
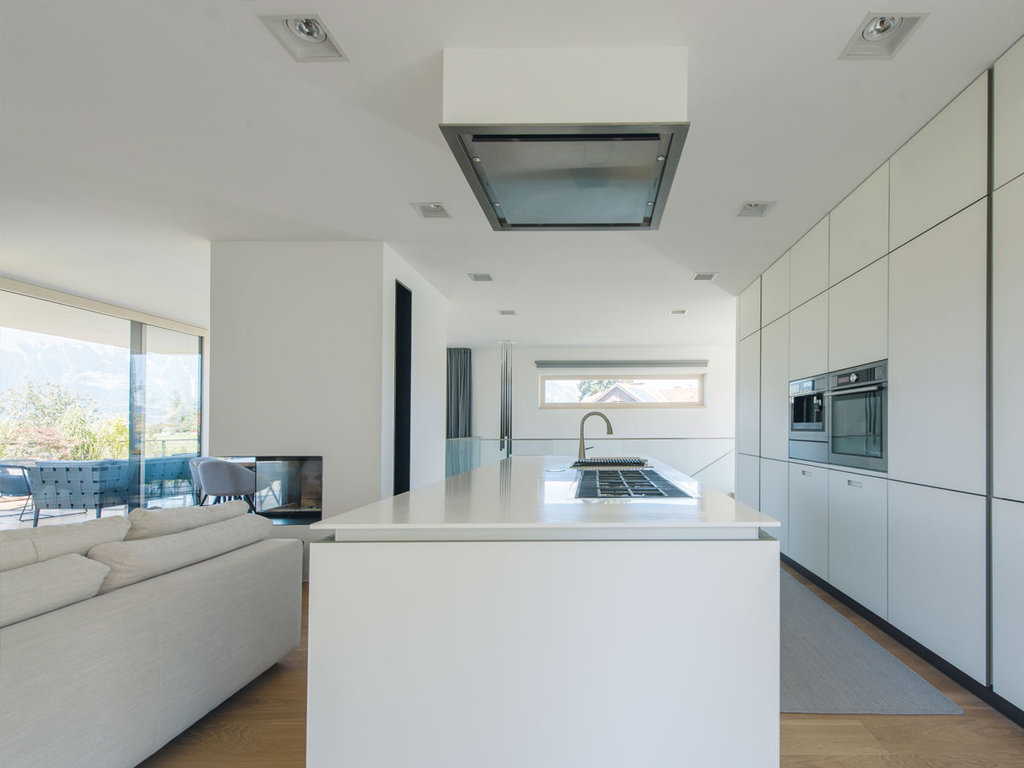
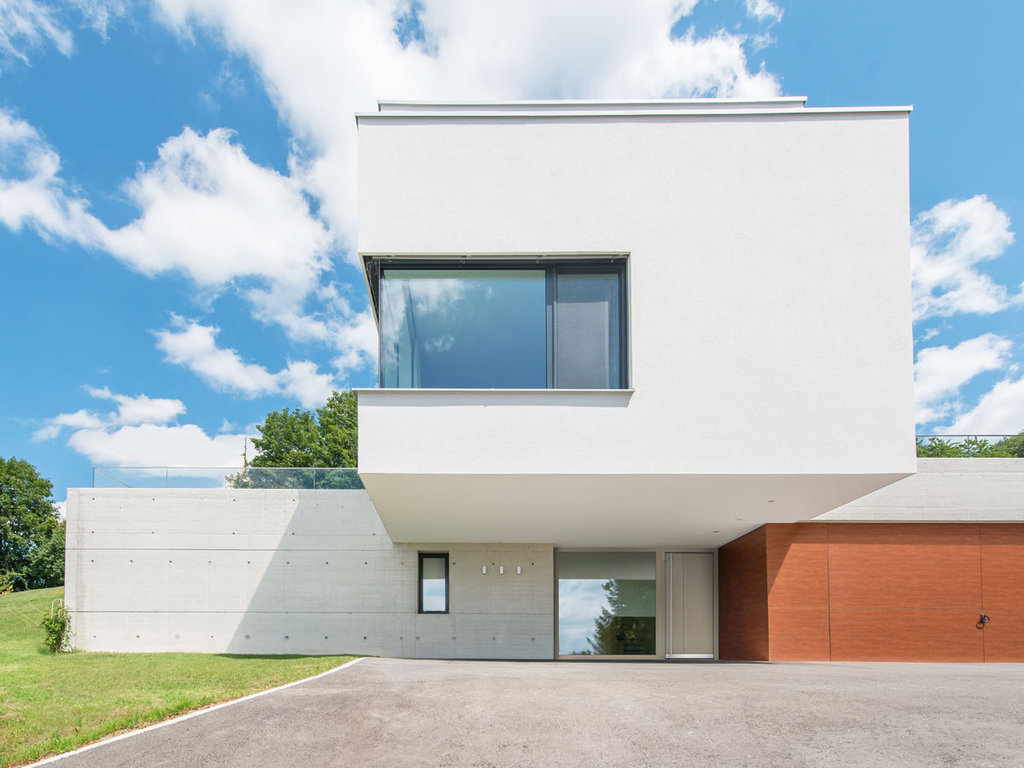
Windows KF 405, Lift-sliding door HS 430
Architect: STUDIO 54 Ziviltechniker GmbH
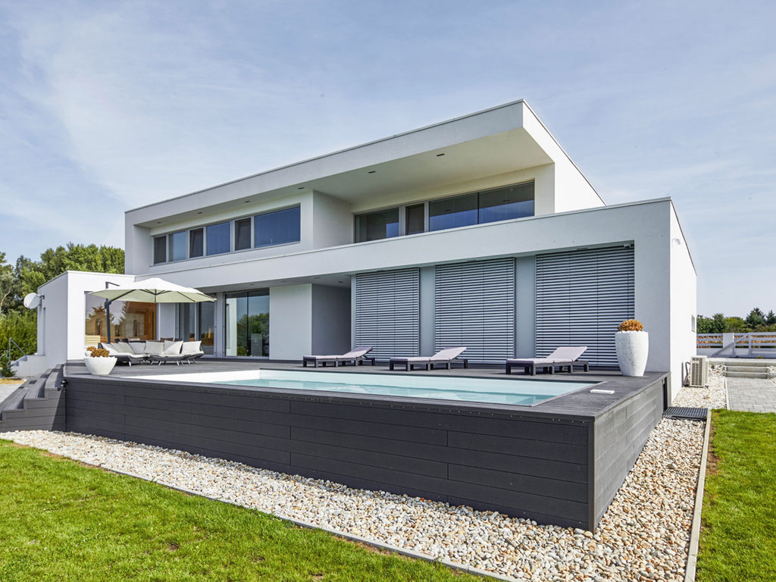
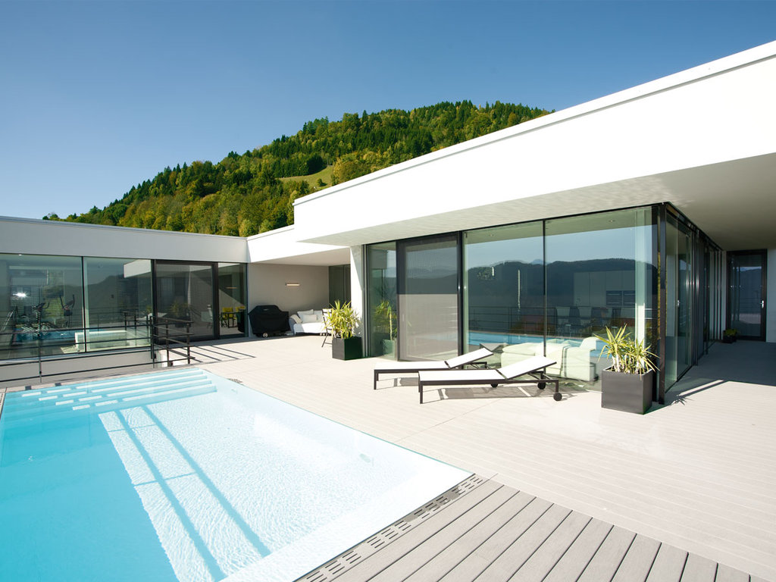
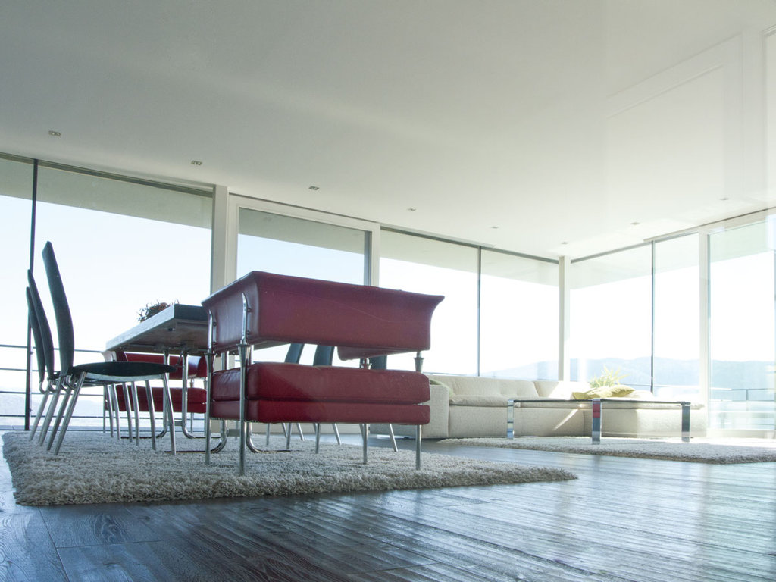
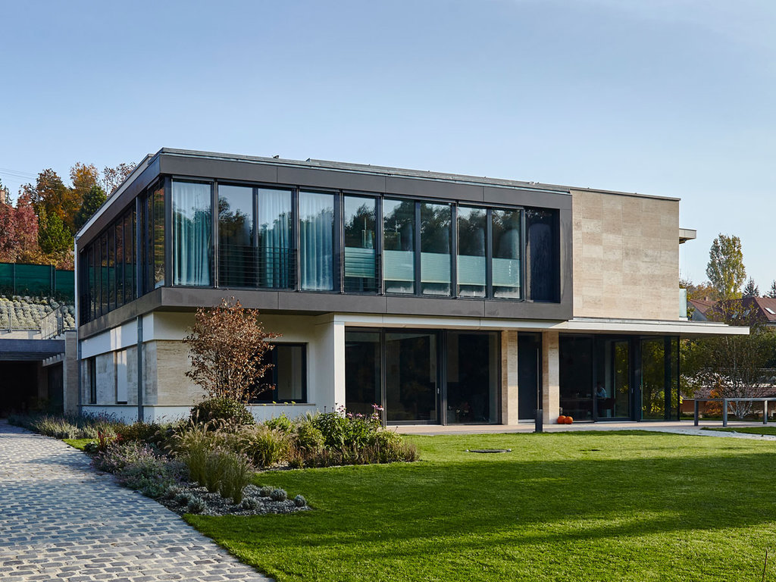
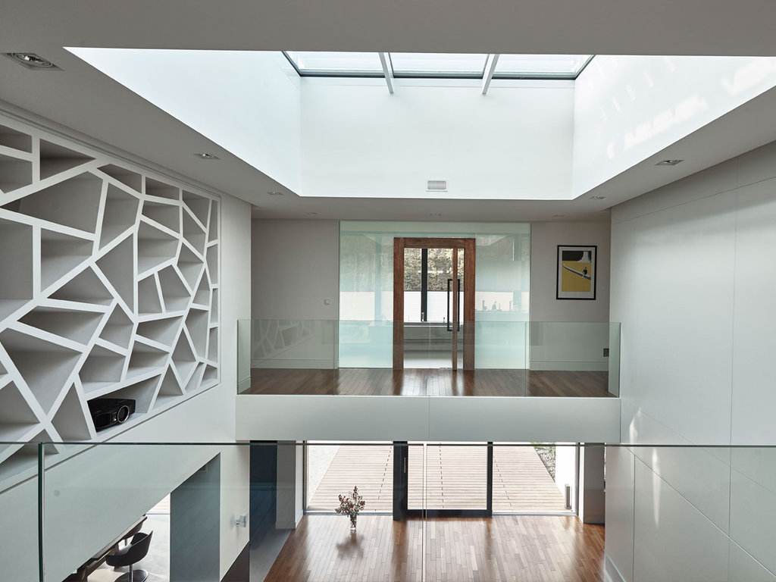
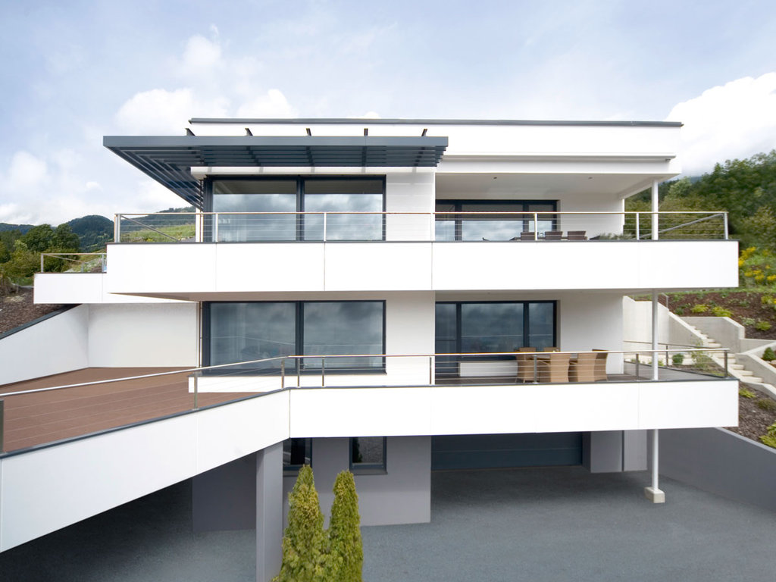
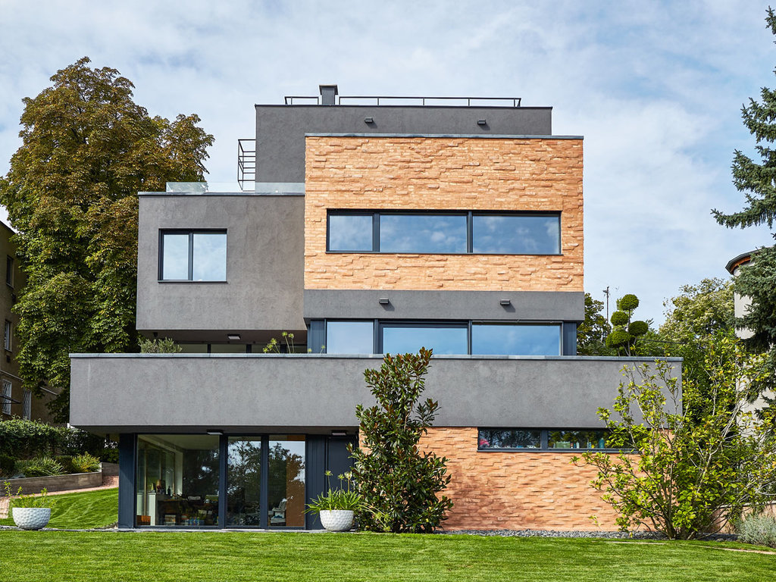
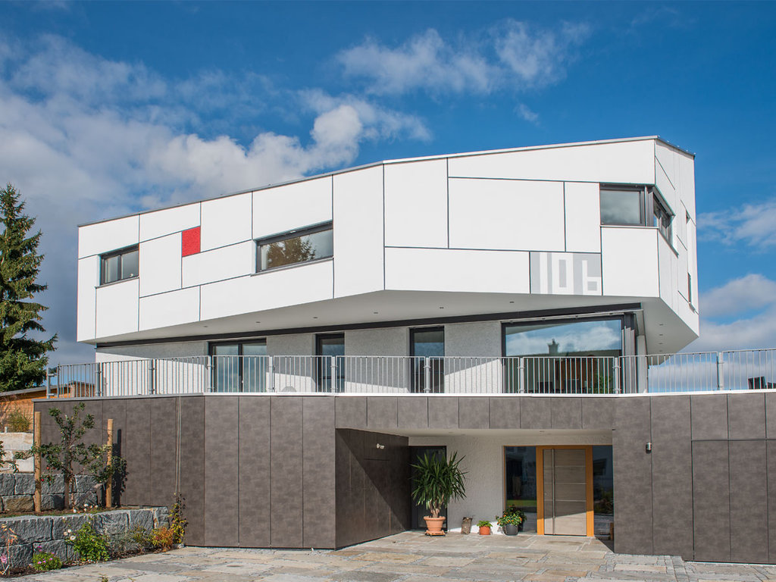
Windows KF 410
Design and Building: Andreas Apold, Apold-Wohnbau GmbH
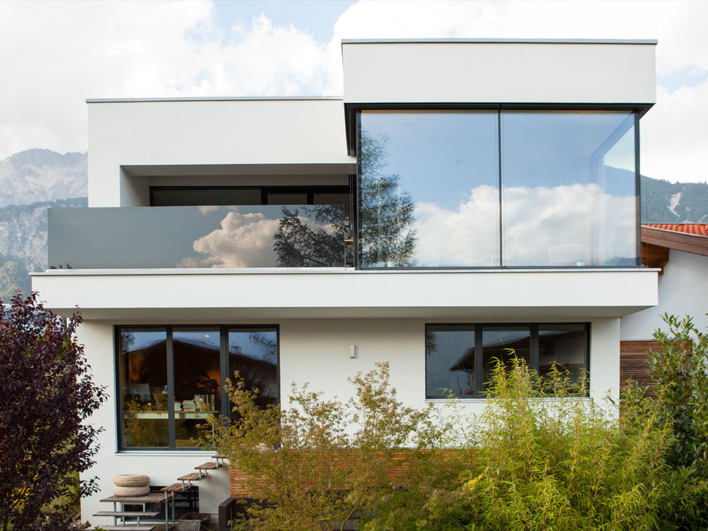
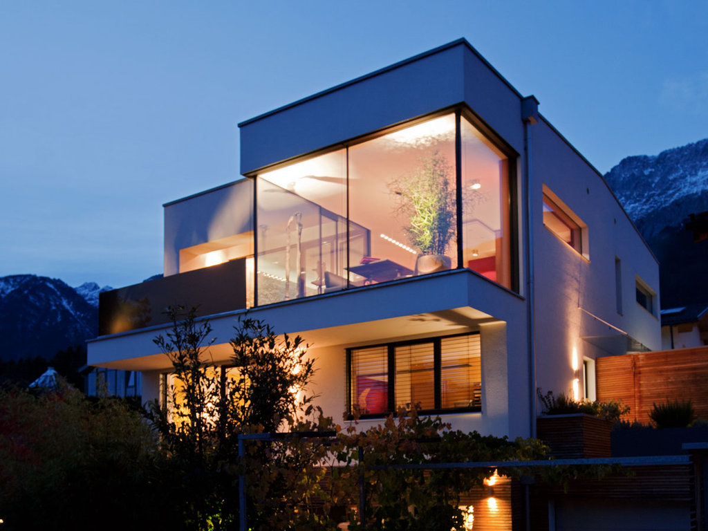
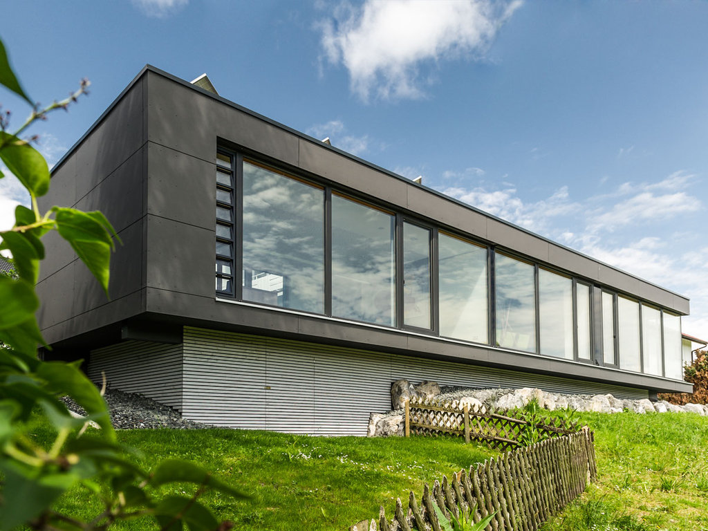
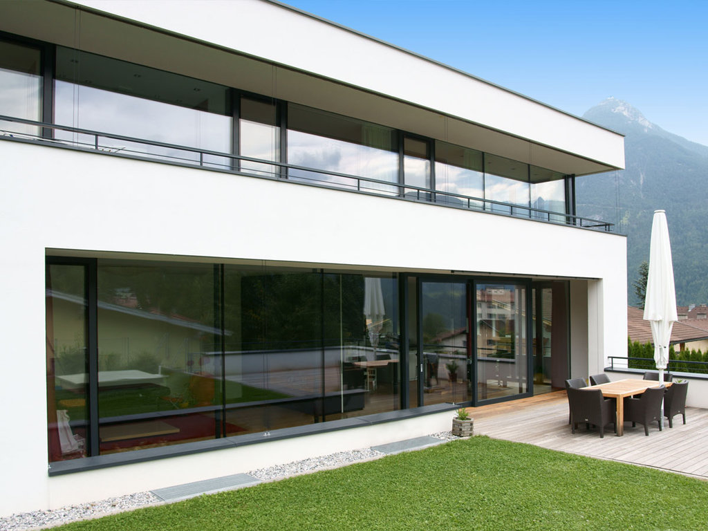
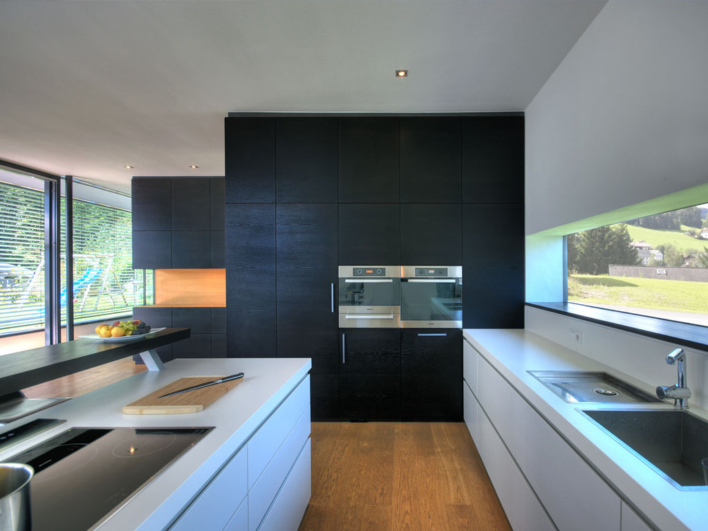
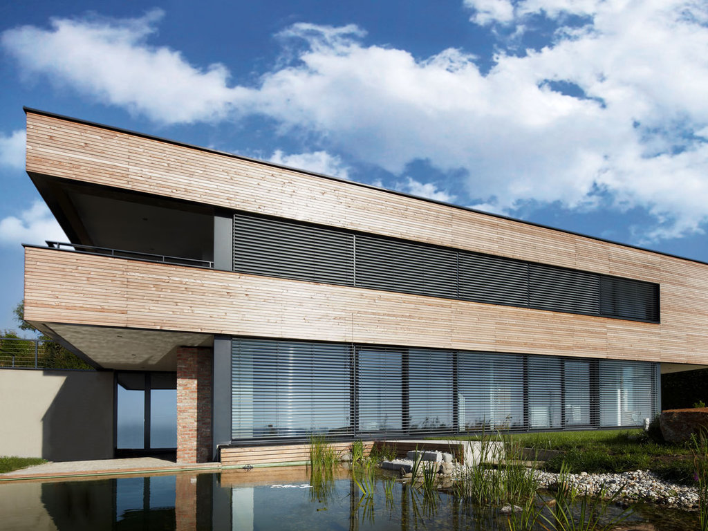
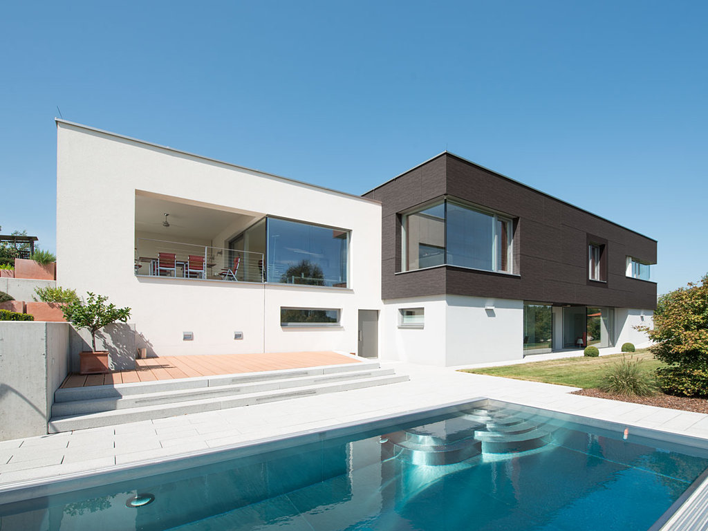
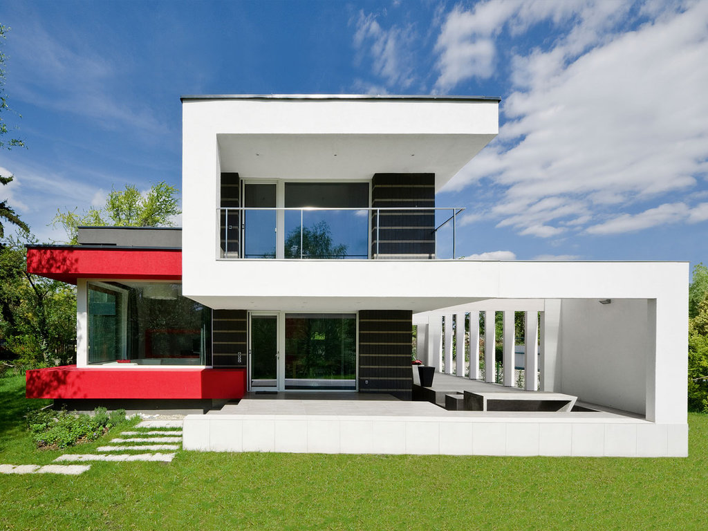
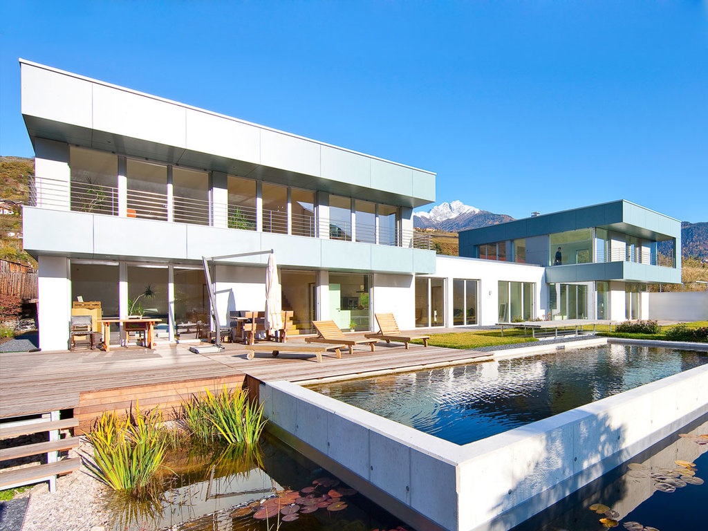
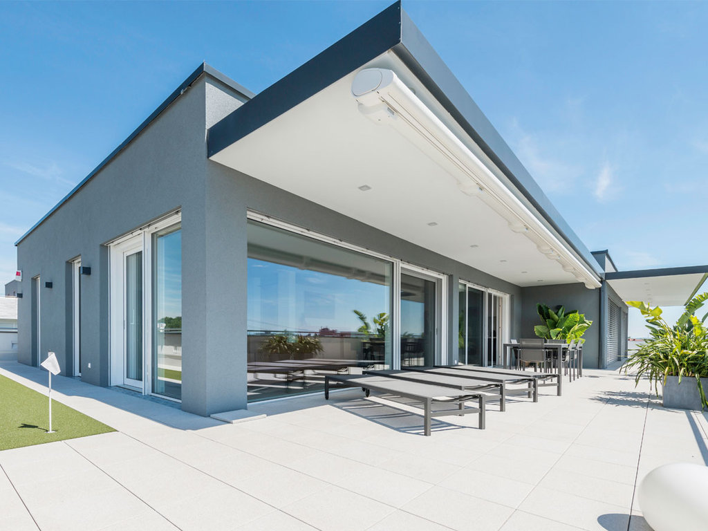
Windows HF 310, Lift-sliding door HS 330
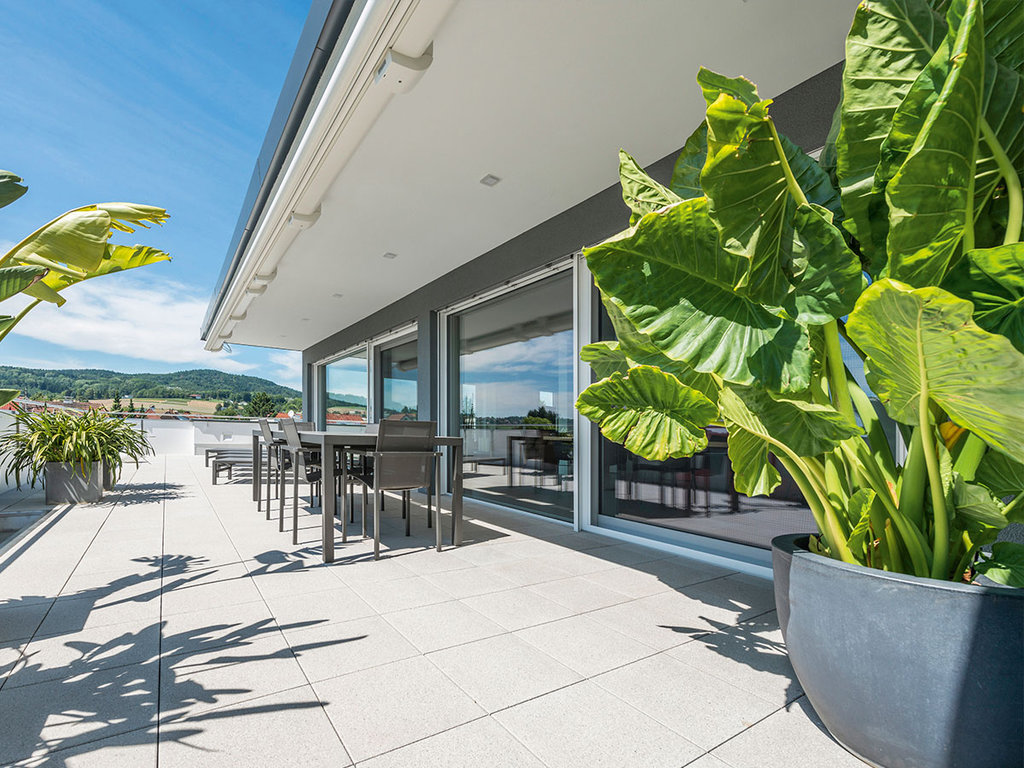
Windows HF 310, Lift sliding door HS 330
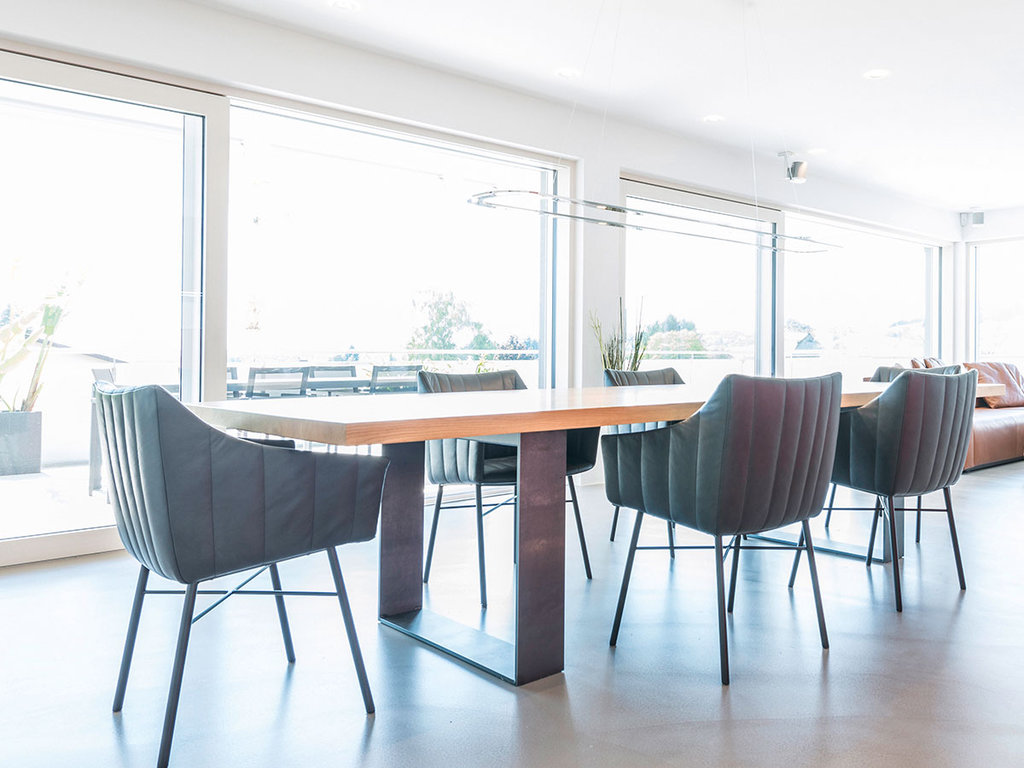
Windows HF 310, Lift sliding door HS 330
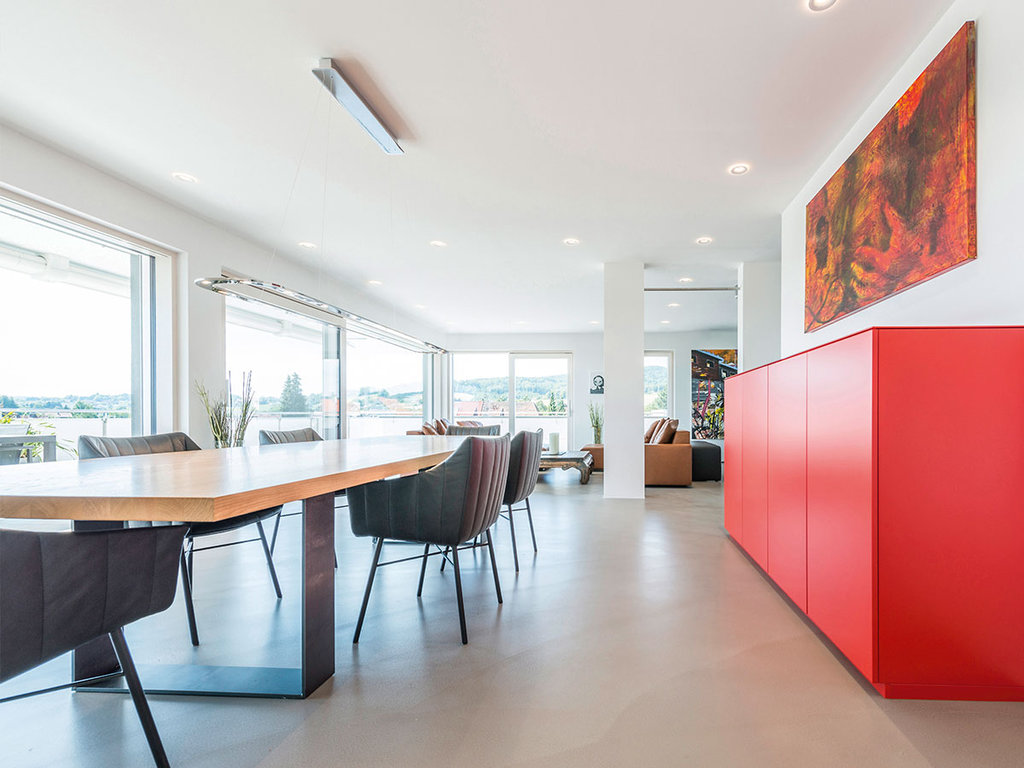
Windows HF 310, Lift sliding door HS 330
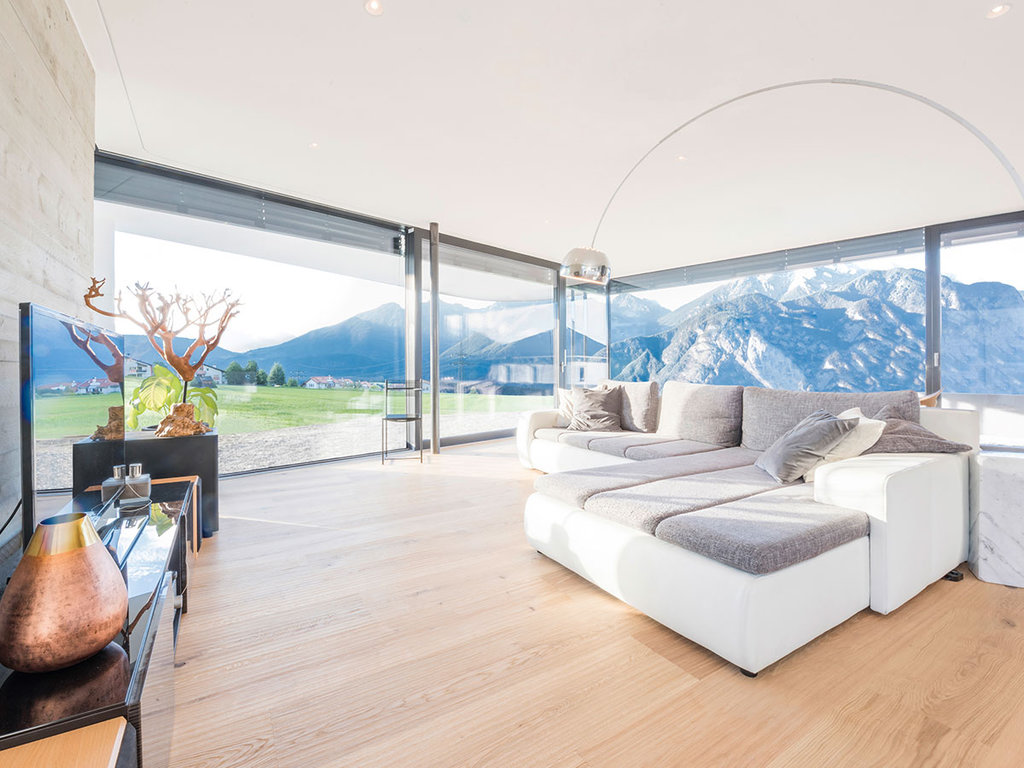
Windows HF 310, Lift-sliding door HS 330 / HX 300
Architect: KRAFT:WERK Architektur GmbH - DI Matthias Fritz
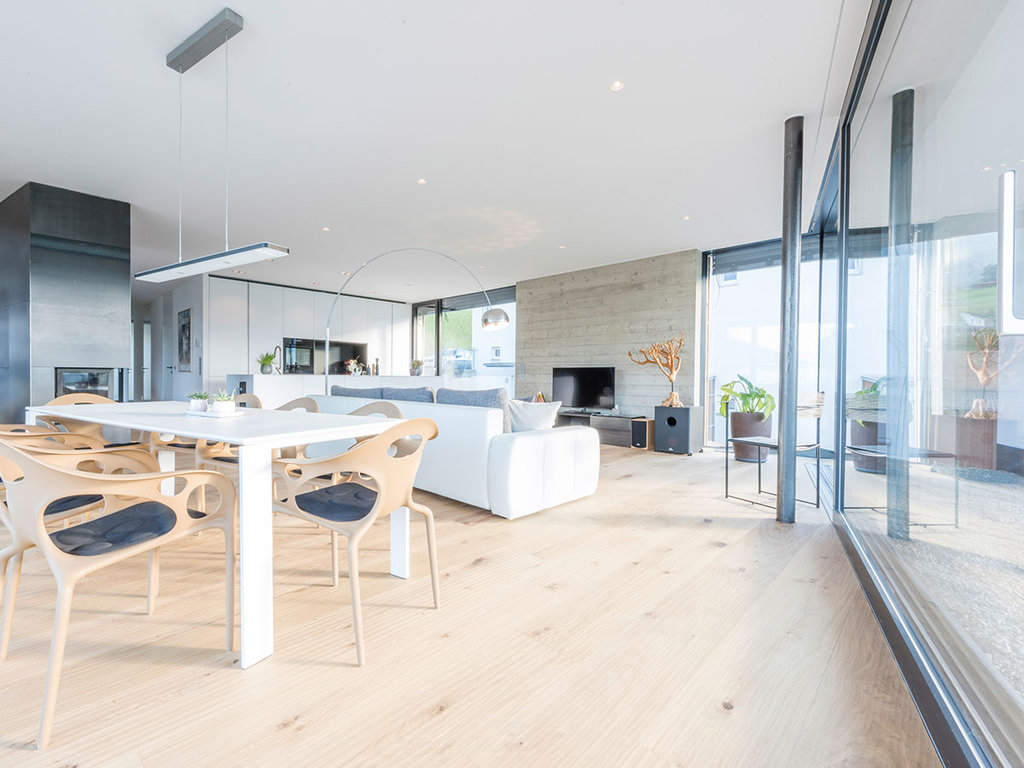
Windows HF 310, Lift-sliding door HS 330 / HX 300
Architect: KRAFT:WERK Architektur GmbH - DI Matthias Fritz
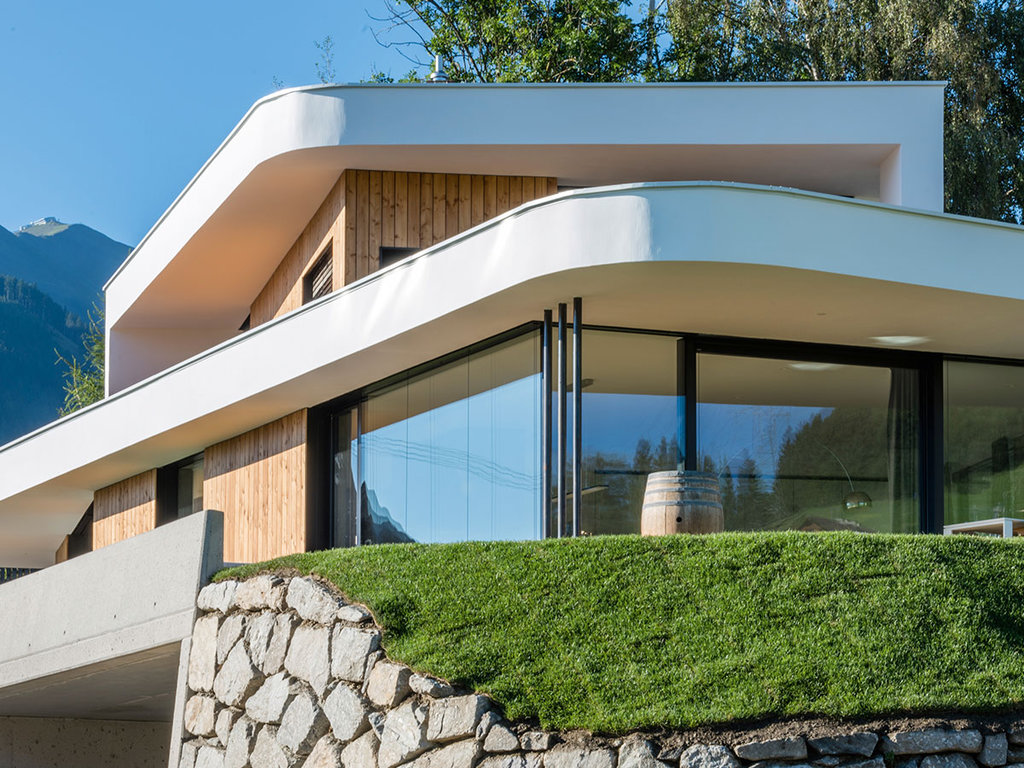
Windows HF 310, Lift-sliding door HS 330 / HX 300
Architect: KRAFT:WERK Architektur GmbH - DI Matthias Fritz
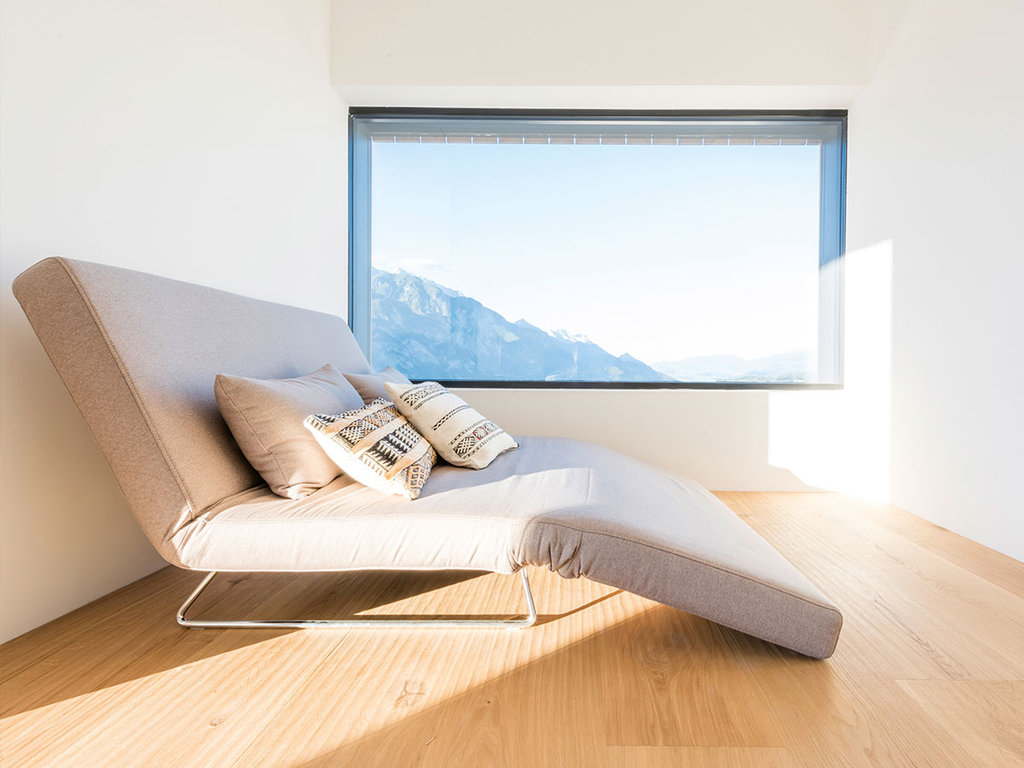
Windows HF 310, Lift-sliding door HS 330 / HX 300
Architect: KRAFT:WERK Architektur GmbH - DI Matthias Fritz
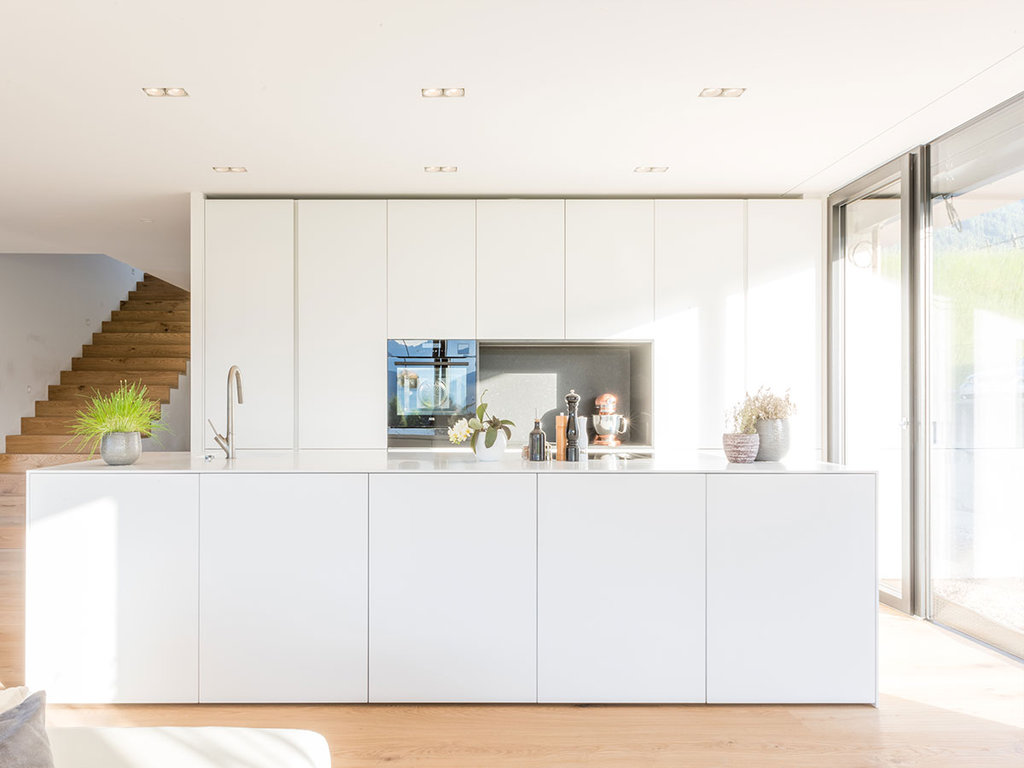
Windows HF 310, Lift-sliding door HS 330 / HX 300
Architect: KRAFT:WERK Architektur GmbH - DI Matthias Fritz
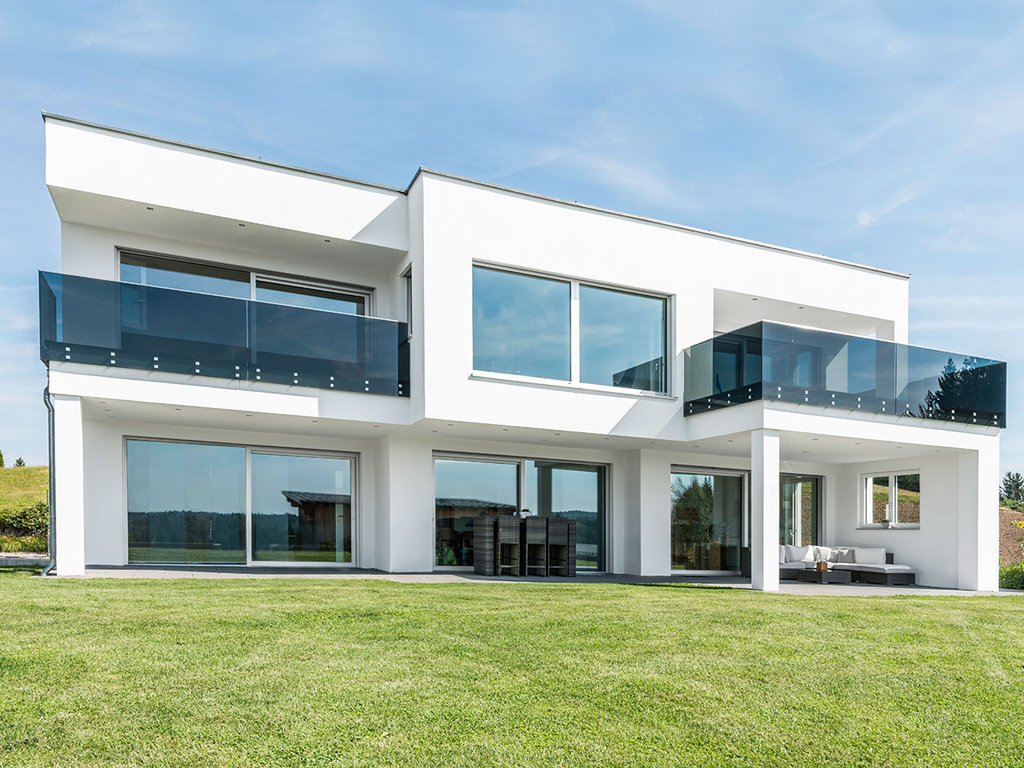
Windows HF 410, Lift-sliding door KS 430, Entrance door HF 400
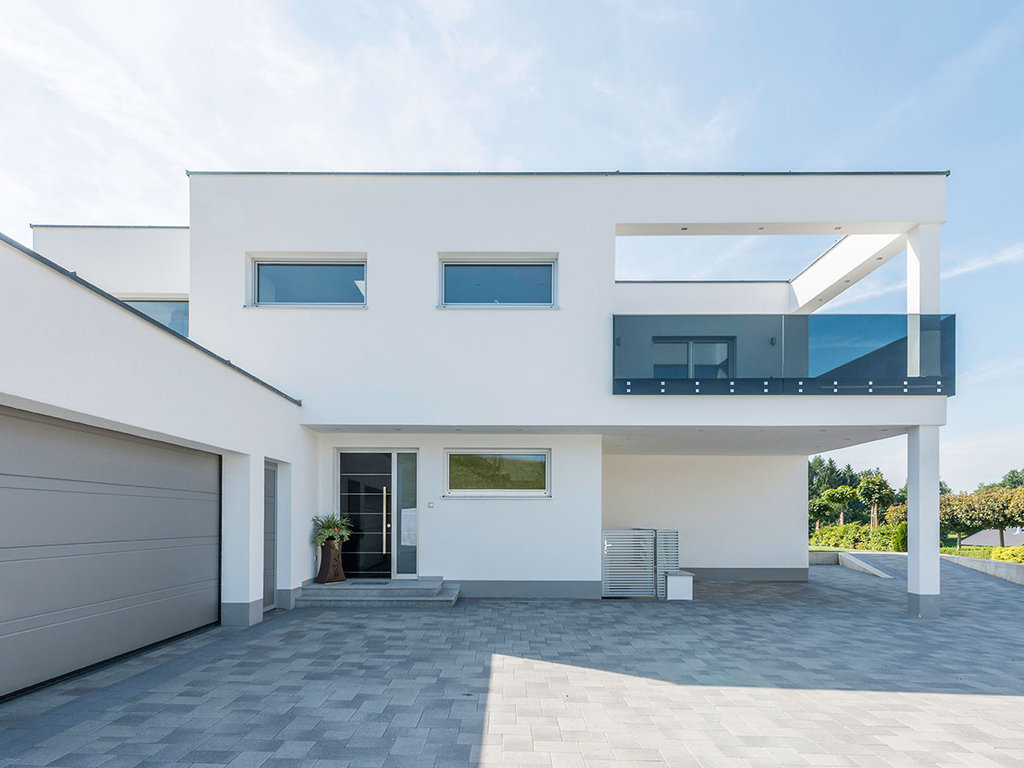
Windows HF 410, Lift-sliding door KS 430, Entrance door HF 400
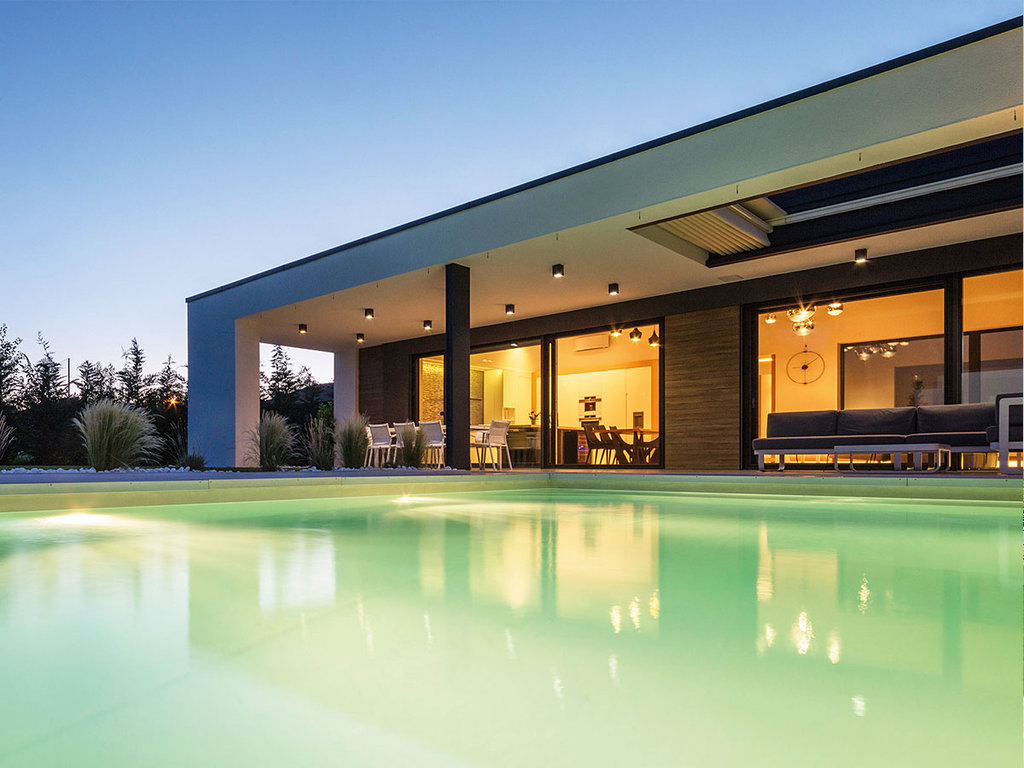
Windows KF 410, Lift-sliding door KS 430, Entrance door AT 410
Architect: Tóth Project
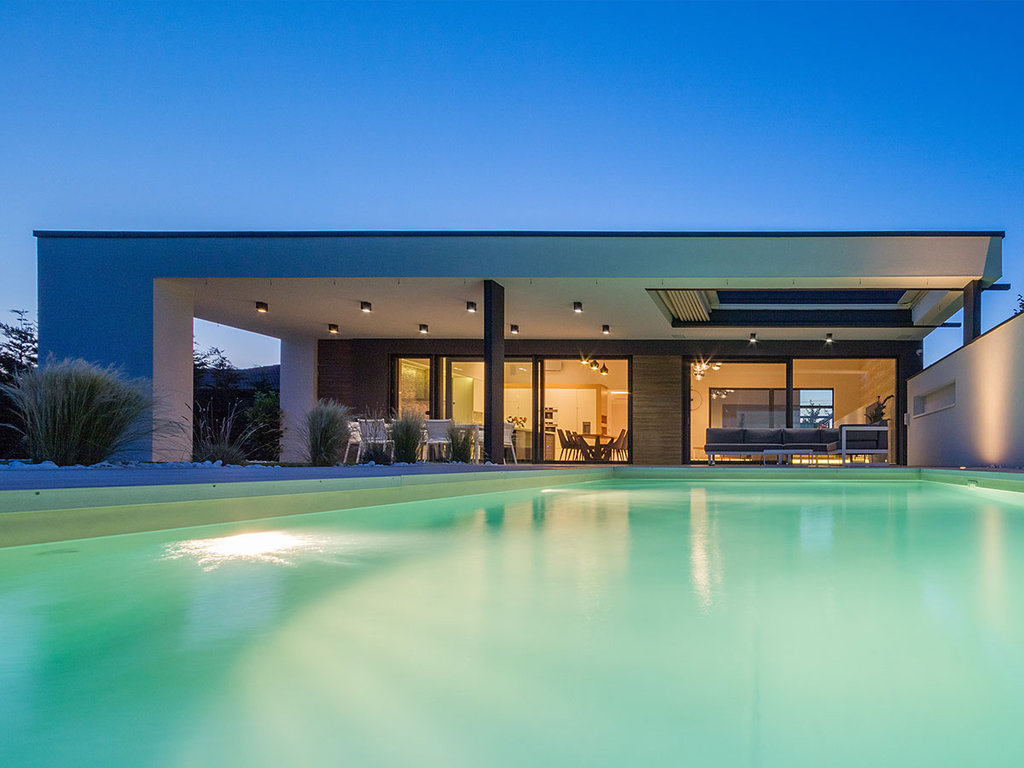
Windows KF 410, Lift-sliding door KS 430, Entrance door AT 410
Architect: Tóth Project
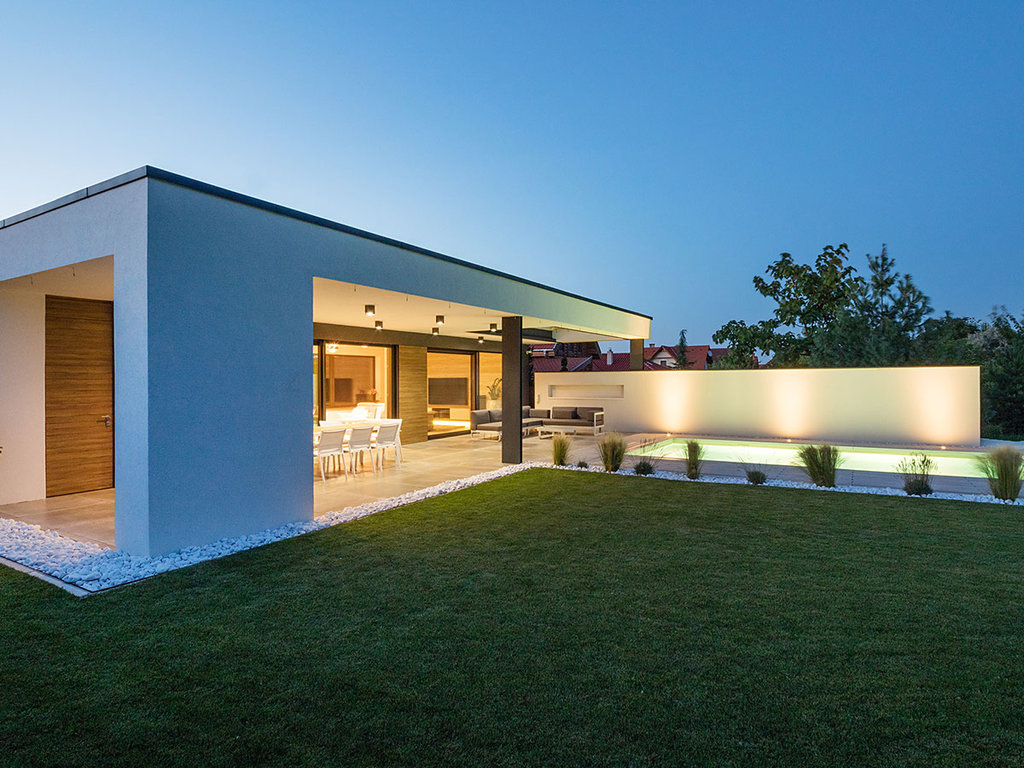
Windows KF 410, Lift-sliding door KS 430, Entrance door AT 410
Architect: Tóth Project
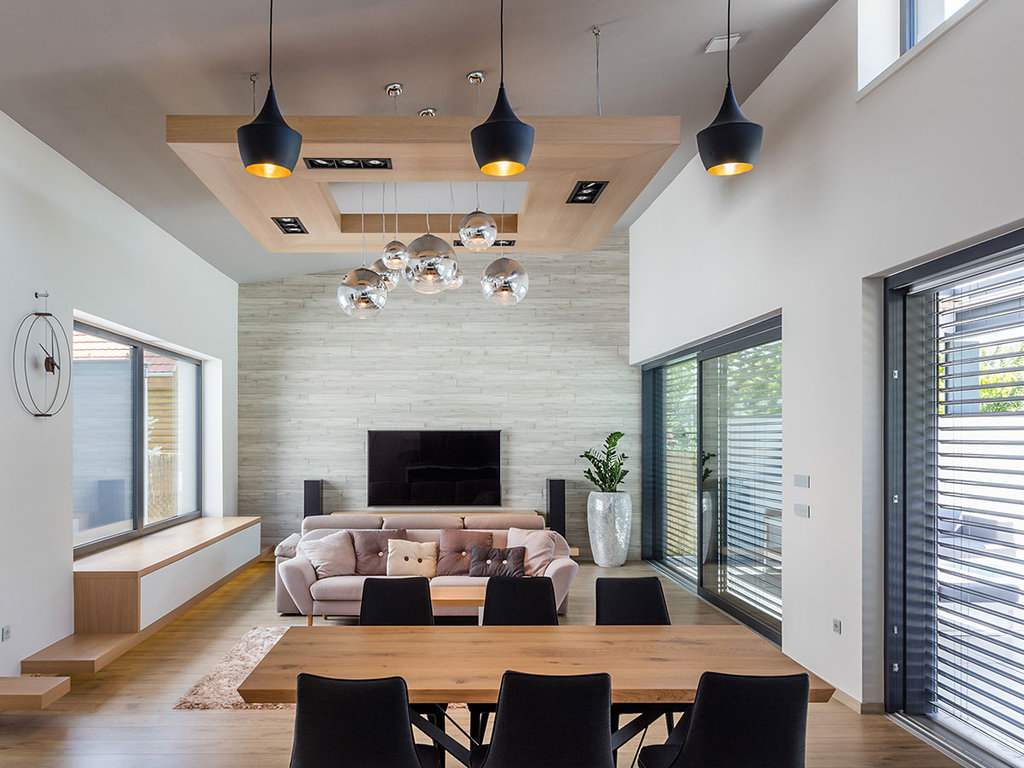
Windows KF 410, Lift-sliding door KS 430, Entrance door AT 410
Architect: Tóth Project
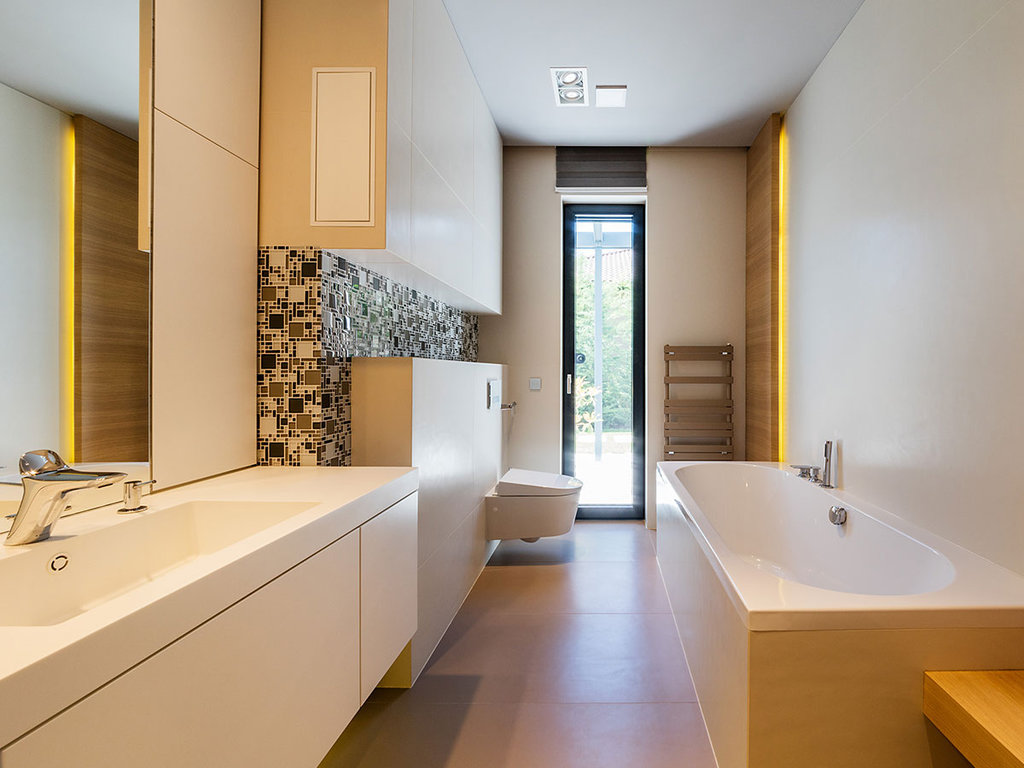
Windows KF 410, Lift-sliding door KS 430, Entrance door AT 410
Architect: Tóth Project
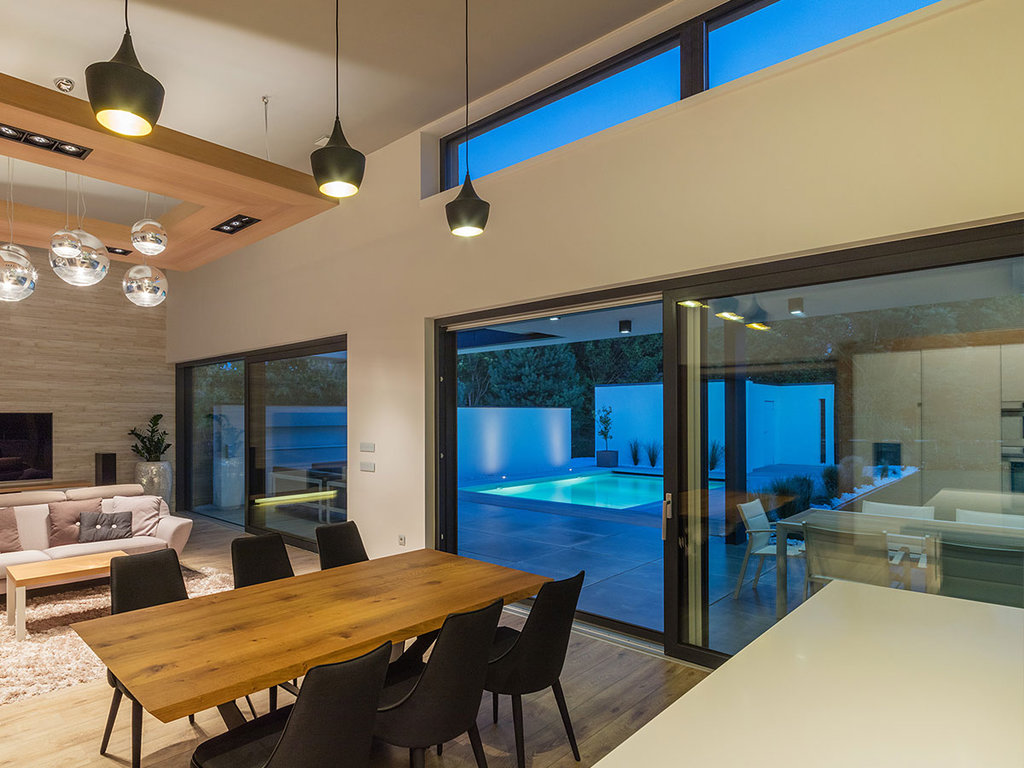
Windows KF 410, Lift-sliding door KS 430, Entrance door AT 410
Architect: Tóth Project
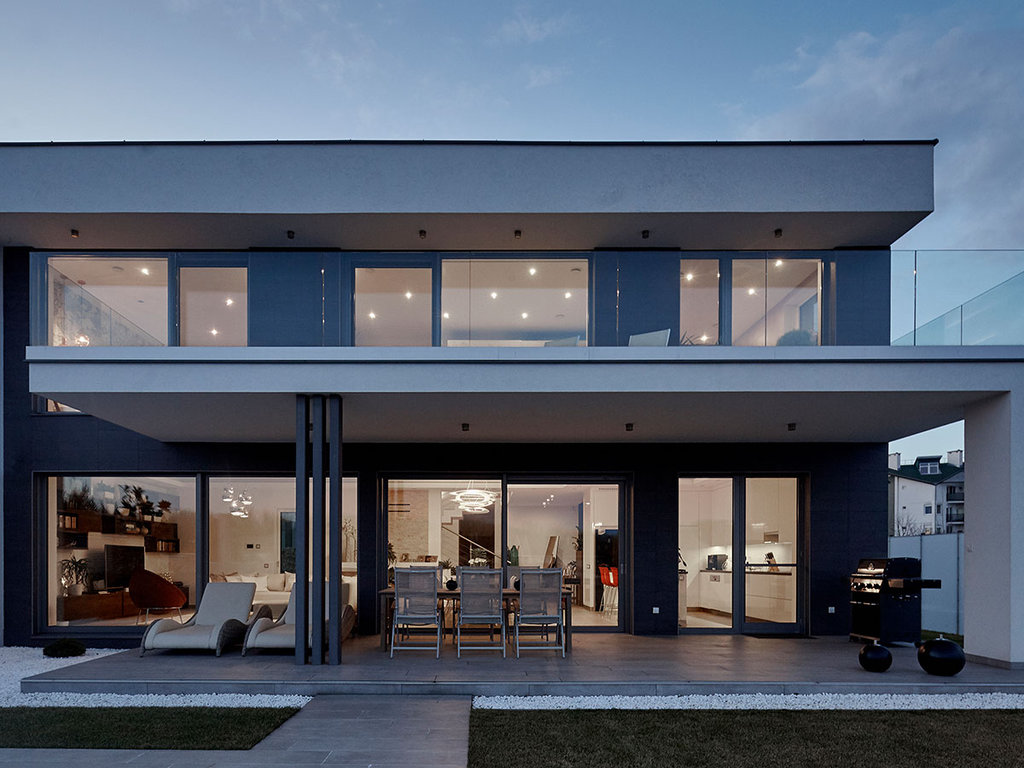
Windows KF 405, Lift-sliding door KS 430
Architect: Tóth Project
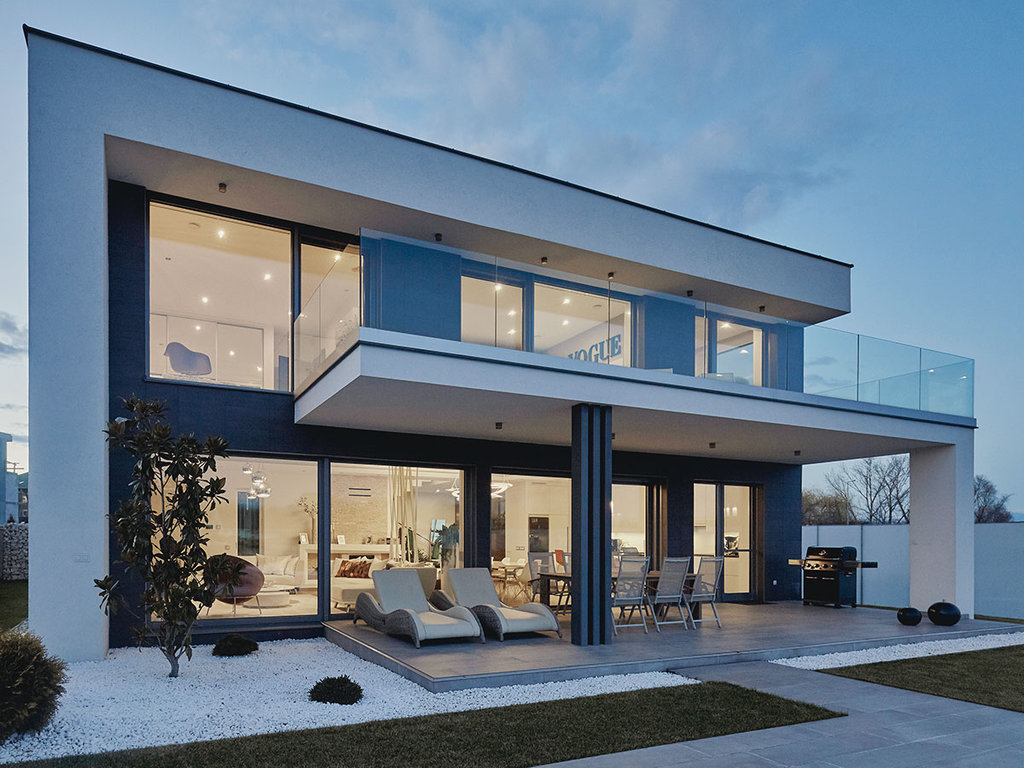
Windows KF 405, Lift-sliding door KS 430
Architect: Tóth Project
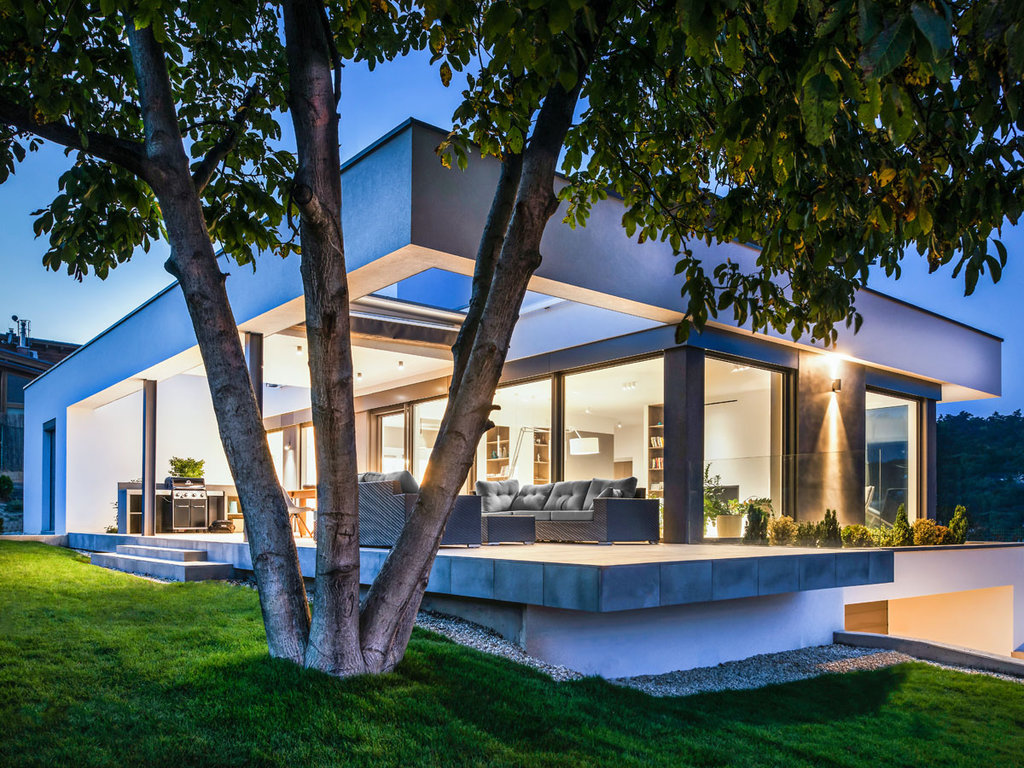
Windows 410, Lift-sliding door KS 430, Entrance door AT 410
Architect: Tóth Project
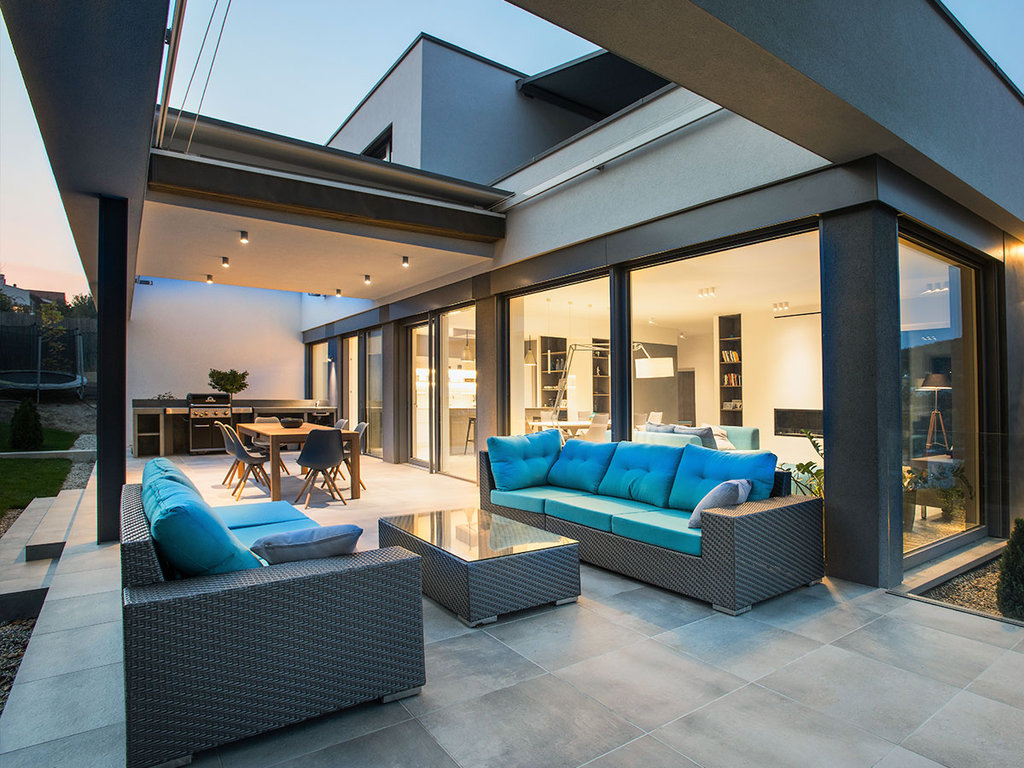
Windows 410, Lift-sliding door KS 430, Entrance door AT 410
Architect: Tóth Project
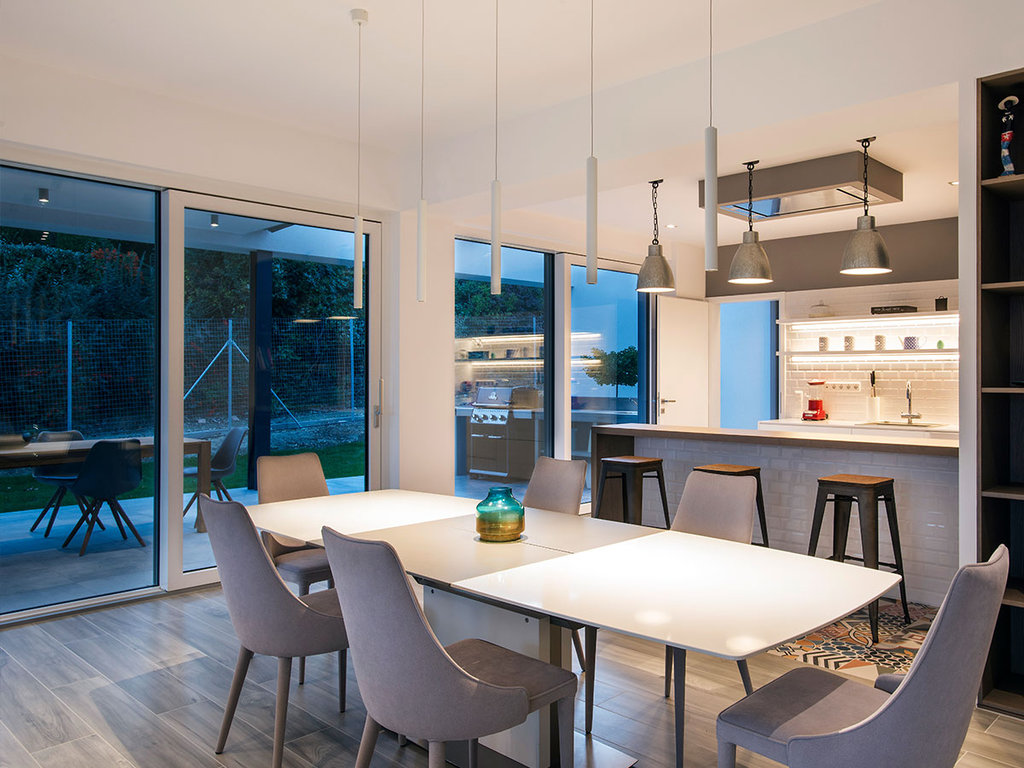
Windows 410, Lift-sliding door KS 430, Entrance door AT 410
Architect: Tóth Project
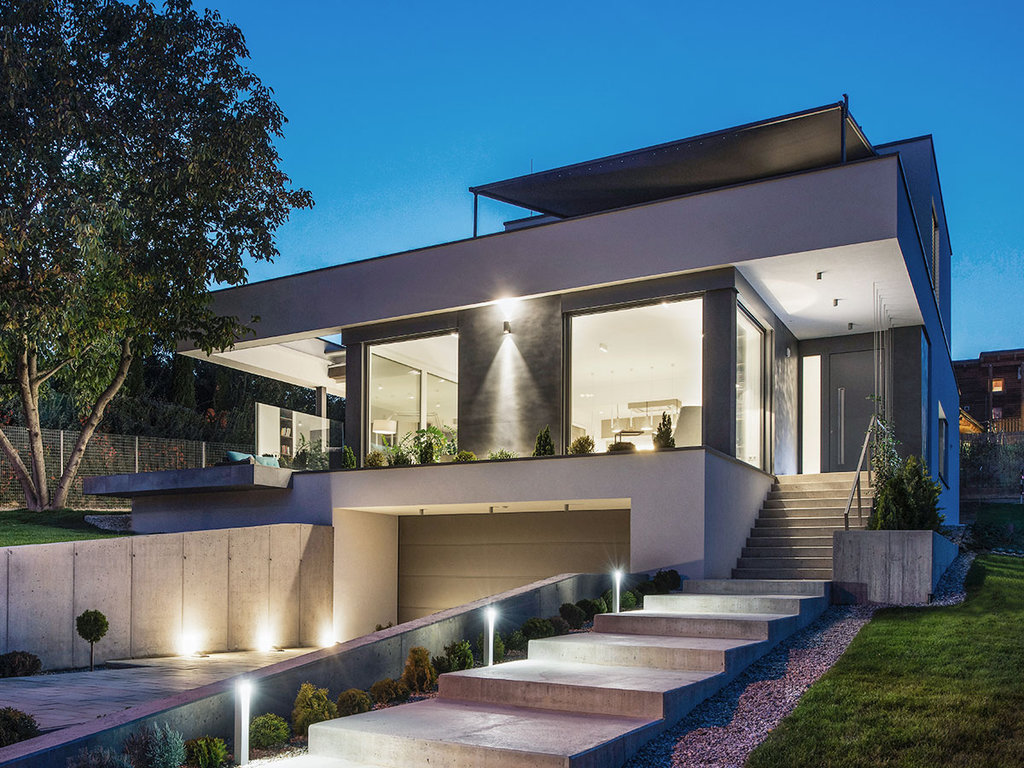
Fenster 410, Hebeschiebetür KS 430, Haustür AT 410
Architekt: Tóth Project
